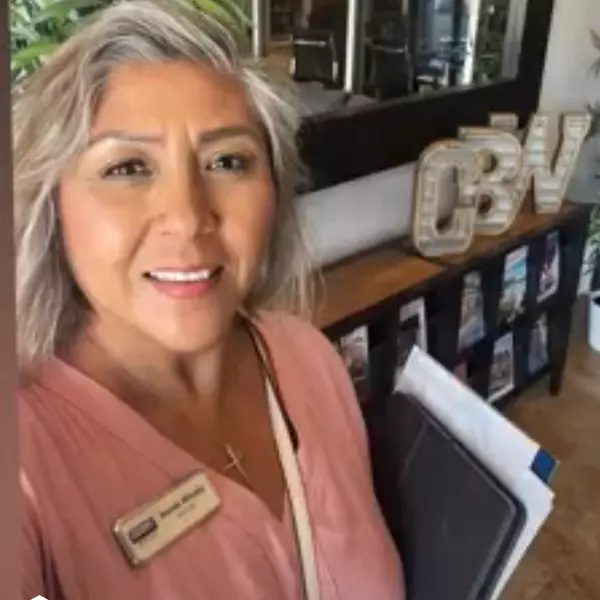For more information regarding the value of a property, please contact us for a free consultation.
23458 Canzonet ST Woodland Hills, CA 91367
Want to know what your home might be worth? Contact us for a FREE valuation!

Our team is ready to help you sell your home for the highest possible price ASAP
Key Details
Sold Price $1,338,000
Property Type Single Family Home
Sub Type Single Family Residence
Listing Status Sold
Purchase Type For Sale
Square Footage 2,577 sqft
Price per Sqft $519
MLS Listing ID SR25238441
Bedrooms 4
Full Baths 2
Half Baths 1
Year Built 1962
Lot Size 0.259 Acres
Property Sub-Type Single Family Residence
Property Description
**SOLD BEFORE PROCESSING. ENTERED FOR COMP PURPOSES** Amazing opportunity to customize a single story Mid-Century home on the market for the first time in over 40 years located adjacent to Walnut Acres. The property is set back from the street with sprawling frontage that includes large lawn with mature landscaping, long sweeping driveway that leads to the 2-car attached garage with direct access, and covered front patio with original terrazzo tiling, breeze blocks, and built-in bench. Step through double doors into the spacious entry foyer with wood parquet flooring, convenient guest powder bathroom, and coat closet. The entry opens directly to the oversized living room boasting gorgeous marble fireplace surrounded by wainscot moldings and flanked by custom built-in storage cabinetry and large glass slider that opens to the yard. The separate formal dining room has crown moldings and direct kitchen access. Spacious kitchen has center island, double ovens, 5-burner stovetop, pantry space, tiled backsplash, and opens directly to the separate family room featuring natural stone fireplace with tiled bench seat, glass slider that opens to the yard, and real wood flooring. The primary suite features glass slider that opens to the backyard, large wardrobe area with double closets, and en-suite bathroom with dual sinks and walk-in shower. There are three well appointed secondary bedrooms that share a sizable hall bathroom with dual sinks, tub, and shower. Additional living spaces include a separate office/flex room as well as a laundry room with built-in storage cabinets. The extremely private and lush backyard features expansive covered patio, grass lawns, mature trees including a stunning 50-year-old olive tree, and large side yards including a gated area ideal for dog run or garden. Adjacent to dining/shopping at the Westfield Mall/Village, Calabasas Commons, local parks/hiking trails, & zoned for award-winning El Camino & Hale charter schools.
Location
State CA
County Los Angeles
Area Whll - Woodland Hills
Interior
Heating Central
Cooling Central Air
Fireplaces Type Family Room, Living Room
Laundry Washer Hookup, Gas Dryer Hookup, Inside, Laundry Room
Exterior
Exterior Feature Rain Gutters
Parking Features Direct Access, Garage, RV Access/Parking, Storage
Garage Spaces 2.0
Garage Description 2.0
Pool None
Community Features Street Lights, Suburban, Sidewalks, Valley
View Y/N No
View None
Building
Lot Description Back Yard, Front Yard, Lawn, Landscaped, Level, Yard
Story 1
Sewer Public Sewer
Water Public
New Construction No
Schools
Elementary Schools Woodlake
Middle Schools Hale Charter
High Schools El Camino Charter
School District Los Angeles Unified
Others
Acceptable Financing Cash, Cash to New Loan, Conventional
Listing Terms Cash, Cash to New Loan, Conventional
Special Listing Condition Standard
Read Less

Bought with Desiree Zuckerman Rodeo Realty
GET MORE INFORMATION





