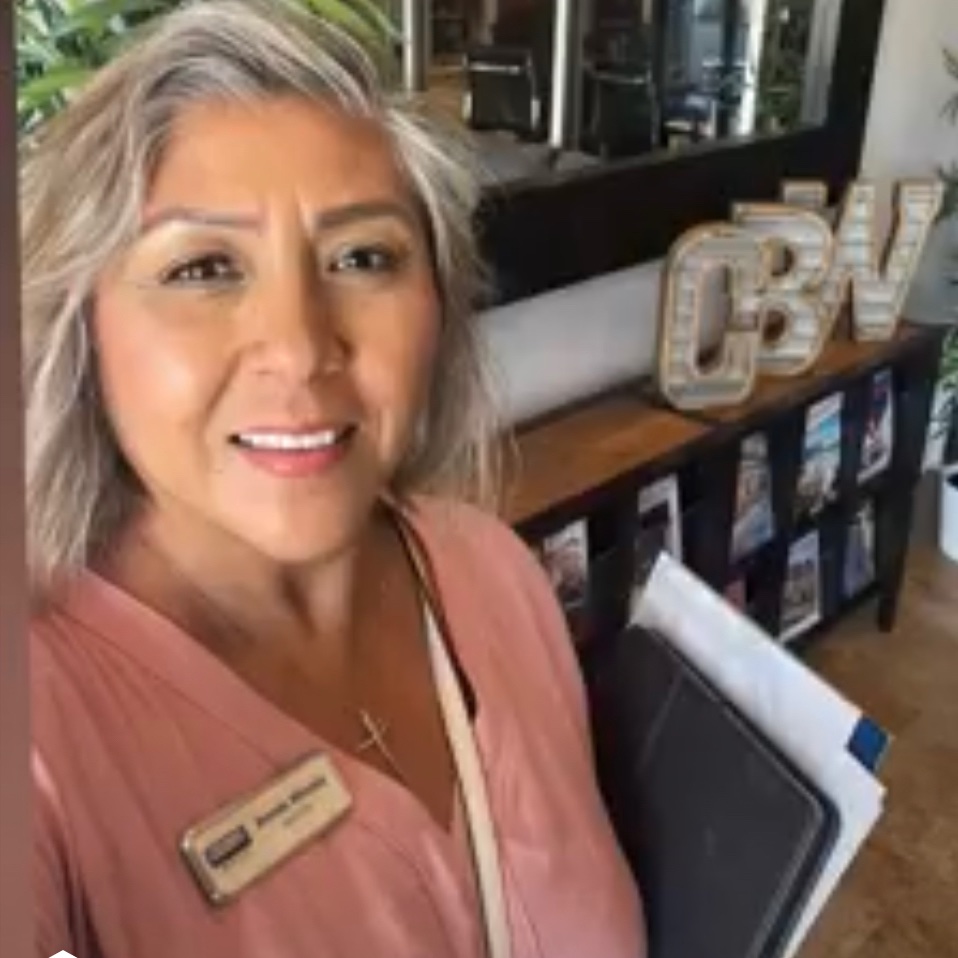For more information regarding the value of a property, please contact us for a free consultation.
14433 Grandifloras RD Canyon Country, CA 91387
Want to know what your home might be worth? Contact us for a FREE valuation!

Our team is ready to help you sell your home for the highest possible price ASAP
Key Details
Sold Price $865,000
Property Type Single Family Home
Sub Type Single Family Residence
Listing Status Sold
Purchase Type For Sale
Square Footage 2,576 sqft
Price per Sqft $335
Subdivision Stone Crest (Stcr)
MLS Listing ID SR25162316
Bedrooms 4
Full Baths 2
Three Quarter Bath 1
Year Built 1995
Lot Size 8,576 Sqft
Property Sub-Type Single Family Residence
Property Description
Welcome to this beautiful 4-bedroom, 2.75-bath home nestled in the heart of the Stonecrest community of Canyon Country. From the moment you enter, you're greeted by a sweeping spiral staircase and a light-filled open floor plan—perfect for entertaining and comfortable living.
The spacious kitchen is a chef's dream, showcasing recessed LED lighting, expanded cabinetry, granite countertops, and premium stainless steel appliances—including a KitchenAid double oven, a 36-inch 5-burner gas cooktop with vented hood, and an LG double-door refrigerator. Recent upgrades feature a large center island with custom cabinets, soft-close doors and drawers, a pull-out stand mixer shelf.
The downstairs offers durable tile flooring throughout, providing both style and easy maintenance—ideal for everyday living—while the formal dining and living rooms are finished with rich hardwood, adding warmth and elegance to these inviting entertaining spaces. This level also includes a bedroom with a 3/4 bath, perfect for guests or multi-generational living, complete with custom built-in closets and updated flooring plus an indoor laundry room with storage cabinets, a large sink, and direct garage access.
Upstairs, the spacious primary suite includes a retreat area, a walk-in closet with custom built-ins, and a spa-like bathroom with dual sinks, a vanity area, soaking tub, and walk-in shower. Two additional bedrooms are connected by a Jack & Jill bathroom and feature custom closet built-ins.
In addition to the direct-access 3-car garage, there is room for 4 cars in the driveway as well as a gated RV or utility trailer parking area. The garage features brand-new doors and extensive built-in, floor-to-ceiling cabinets with adjustable shelving, offering versatile and abundant storage for all your needs.
The Leased SunRun Solar Panels help minimize electricity costs all year round, especially in the summer months.
Enjoy nearby parks just minutes away for fun and recreation.
This move-in ready home offers luxury, functionality, and convenience—all in a quiet, friendly neighborhood.
Schedule your private tour today.
Location
State CA
County Los Angeles
Area Can2 - Canyon Country 2
Zoning SCUR2
Interior
Heating Central, Forced Air, Natural Gas
Cooling Central Air, Dual, Electric
Flooring Carpet, Tile, Wood
Fireplaces Type Decorative, Family Room, Primary Bedroom
Laundry Washer Hookup, Gas Dryer Hookup, Inside, Laundry Room
Exterior
Exterior Feature Lighting
Parking Features Door-Multi, Direct Access, Driveway, Garage Faces Front, Garage, Garage Door Opener, RV Potential, RV Gated, RV Access/Parking, Side By Side
Garage Spaces 3.0
Garage Description 3.0
Fence Block, Wrought Iron
Pool None
Community Features Curbs, Gutter(s), Park, Street Lights, Suburban, Sidewalks
Utilities Available Cable Available, Electricity Connected, Natural Gas Connected, Phone Available, Sewer Connected, Water Connected
View Y/N No
View None
Roof Type Tile
Building
Lot Description Back Yard, Front Yard, Sprinklers In Rear, Sprinklers In Front, Lawn, Sprinklers Timer
Story 2
Foundation Slab
Sewer Public Sewer
Water Public
New Construction No
Schools
School District William S. Hart Union
Others
Acceptable Financing Cash, Conventional
Listing Terms Cash, Conventional
Special Listing Condition Standard
Read Less

Bought with Eugena Odeyale Prime Fidelity Capital, Inc.
GET MORE INFORMATION





