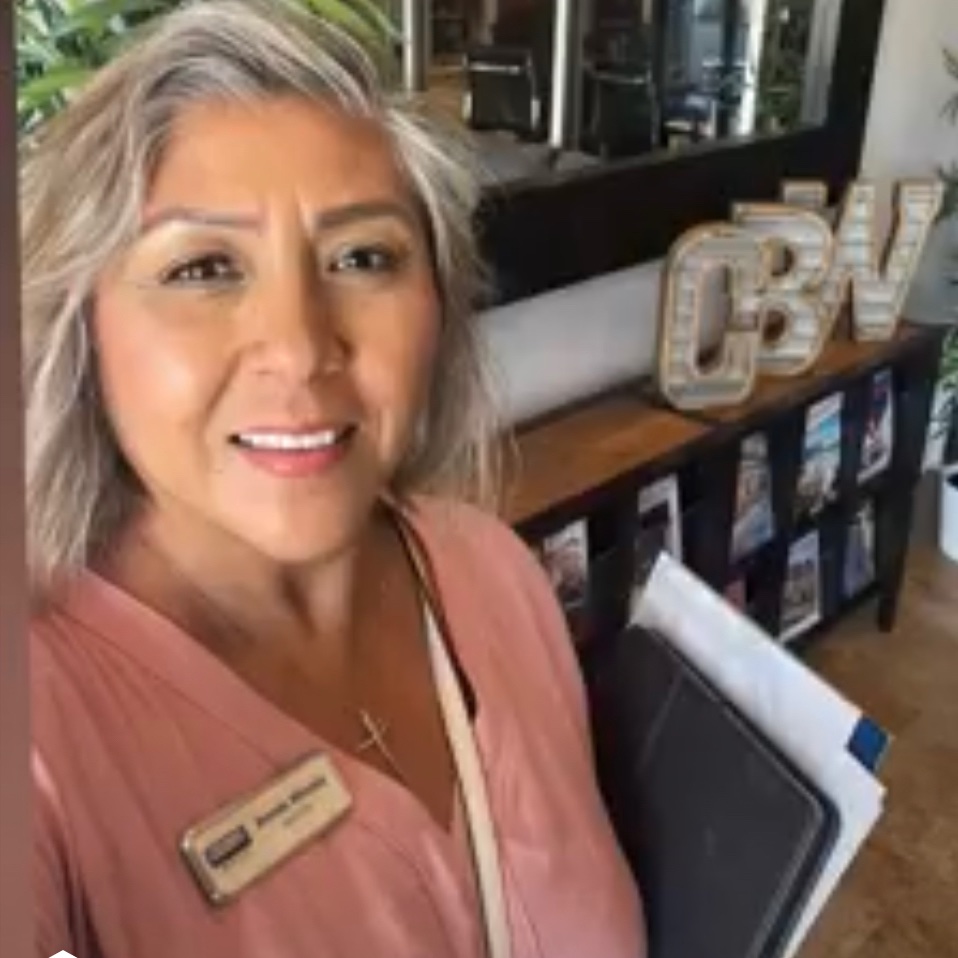For more information regarding the value of a property, please contact us for a free consultation.
25231 Grovewood Lake Forest, CA 92630
Want to know what your home might be worth? Contact us for a FREE valuation!

Our team is ready to help you sell your home for the highest possible price ASAP
Key Details
Sold Price $935,000
Property Type Townhouse
Sub Type Townhouse
Listing Status Sold
Purchase Type For Sale
Square Footage 1,746 sqft
Price per Sqft $535
Subdivision Smoketree (St)
MLS Listing ID OC25155666
Bedrooms 3
Full Baths 2
Half Baths 1
HOA Fees $516/mo
Year Built 1986
Lot Size 1.629 Acres
Property Sub-Type Townhouse
Property Description
Tucked in the heart of Lake Forest, this end-unit townhome lives like a single-family residence, offering 3 spacious bedrooms and 2.5 luxurious baths across 1,746 sq ft. Nestled in one of the city's most sought-after neighborhoods, it's celebrated for its top-rated schools and vibrant community feel. From the moment you step through the private gated courtyard, you're greeted by warmth, light, and a sense of possibility. This is more than a beautifully remodeled space, it's where comfort meets intention, and where your next chapter begins.
The expansive, custom chef's kitchen is the true heart of the home featuring a powered center island with three ovens, sleek quartz countertops, Samsung appliances, Bosch dishwasher, and stunning solid wood custom cabinetry with custom organizers. The open-concept living area is filled with natural light, luxury vinyl plank flooring, and a cozy brick gas-fireplace that invites gatherings both big and small. Upstairs, the serene primary suite offers a peaceful escape with a walk-in closet and spa-inspired bathroom with a vanity backlit mirror, and glass shower doors, while two additional bedrooms share a beautifully updated hall bath. Step outside to a private, tree-lined patio or explore the community's refreshed pool, spa, and scenic trails. Enjoy indoor-outdoor living with your private vinyl-fenced patio surrounded by mature trees, plus a large two-car garage, ample attic storage with pull-down access, indoor laundry, new water heater, PEX plumbing, dual-pane windows, and central AC. This turnkey home delivers ease, elegance, and everyday joy.
Location
State CA
County Orange
Area Ln - Lake Forest North
Interior
Heating Central
Cooling Central Air
Flooring Vinyl
Fireplaces Type Family Room, Gas
Laundry Washer Hookup, Gas Dryer Hookup, Inside
Exterior
Parking Features Door-Multi, Garage, Garage Door Opener, Guest
Garage Spaces 2.0
Garage Description 2.0
Fence Vinyl
Pool Association
Community Features Biking, Curbs, Dog Park, Hiking, Park, Street Lights, Suburban, Sidewalks
Utilities Available Cable Available, Electricity Connected, Natural Gas Connected, Phone Available, Sewer Connected, Water Connected
Amenities Available Clubhouse, Management, Pool, Recreation Room, Spa/Hot Tub
View Y/N Yes
View Neighborhood
Roof Type Common Roof
Building
Story 2
Sewer Public Sewer
Water Public
New Construction No
Schools
Elementary Schools Santiago
Middle Schools Serrano
High Schools El Toro
School District Saddleback Valley Unified
Others
Acceptable Financing Cash to New Loan, Conventional, 1031 Exchange, FHA, Fannie Mae, Freddie Mac, VA Loan
Listing Terms Cash to New Loan, Conventional, 1031 Exchange, FHA, Fannie Mae, Freddie Mac, VA Loan
Special Listing Condition Standard
Read Less

Bought with Thomas Rodriguez EXP REALTY OF CALIFORNIA INC
GET MORE INFORMATION





