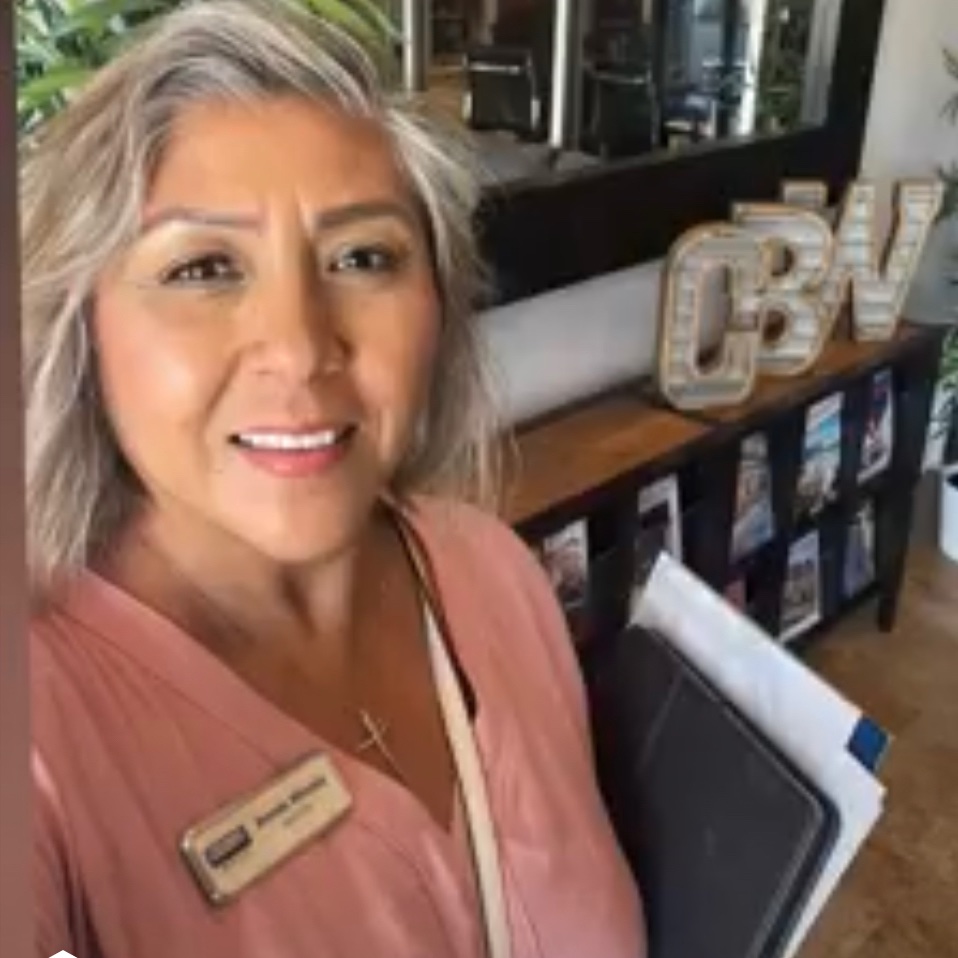For more information regarding the value of a property, please contact us for a free consultation.
1161 Ravencrest RD North Tustin, CA 92705
Want to know what your home might be worth? Contact us for a FREE valuation!

Our team is ready to help you sell your home for the highest possible price ASAP
Key Details
Sold Price $1,753,000
Property Type Single Family Home
Sub Type Single Family Residence
Listing Status Sold
Purchase Type For Sale
Square Footage 2,281 sqft
Price per Sqft $768
MLS Listing ID PW25137678
Bedrooms 4
Full Baths 1
Half Baths 1
Three Quarter Bath 2
Year Built 1961
Lot Size 10,201 Sqft
Property Sub-Type Single Family Residence
Property Description
PRICE REDUCED!!!Located in the heart of a peaceful, tree-lined street, this charming Colonial-style pool home immediately captures your attention with its timeless curb appeal and quiet setting. Thoughtfully updated and full of character, 1161 Ravencrest Road offers 4 bedrooms, 3.5 baths, and 2,281 sq. ft. of stylish living space - this includes a MAIN FLOOR EN SUITE BEDROOM. The property sits on a generous 10,200 sq. ft. FLAT LOT WITH GENEROUS SIDE YARDS AND SPACE FOR AN ADU, RV, OR STORAGE. Inside, engineered wood floors extend throughout the entire home, with tile in the bathrooms, creating a warm and welcoming vibe from the moment you walk in. The GOURMET KITCHEN serves as the centerpiece of the home, featuring custom cabinetry, quartz countertops, a large eating island, and stainless steel appliances. It opens to a cozy sitting area and a dining space, both warmed by a DUAL SIDED FIREPLACE —perfect for everything from everyday meals to festive gatherings. The family room shares this fireplace and opens to the backyard through sliding patio doors, beautifully blending indoor and outdoor living. A MAIN LEVEL BEDROOM AND BATH ADD CONVENIENCE AND FLEXIBILITY for guests, multi-generational living, or a home office. Upstairs, you'll find three additional bedrooms, including a spacious primary suite and two secondary bedrooms connected by a Jack-and-Jill bathroom—a thoughtful layout ideal for families of all sizes. Step outside and enjoy your own private oasis. The RESORT STYLE BACKYARD was made for entertaining, with a sparkling pool, built-in BBQ and smoker, grassy play area, multiple patios, and plenty of room for gardening. Whether you're hosting pool parties, summer cookouts, or simply relaxing under the stars, this space is ready to impress. The home also includes a long list of updates for peace of mind: a TANKLESS WATER HEATER, PEX REPIPING, ROOF INSTALLED IN 2022 WITH 2" INSULATION BOARDS, and a modern irrigation system. Best of all, you're just minutes from three TOP RATED, AWARD WINNING TUSTIN SCHOOLS - Red Hill Elementary, Hewes Middle School, and Foothill High. With its classic charm, thoughtful upgrades, and unbeatable location, this home is the perfect mix of function, fun, and forever-home energy. Come take a look—you'll fall in love!
Location
State CA
County Orange
Area Nts - North Tustin
Interior
Heating Central
Cooling Central Air
Fireplaces Type Family Room, See Through
Laundry In Garage
Exterior
Exterior Feature Barbecue
Parking Features Garage, RV Access/Parking
Garage Spaces 2.0
Garage Description 2.0
Pool Private
Community Features Foothills, Sidewalks
View Y/N No
View None
Building
Lot Description Front Yard, Lawn, Landscaped, Yard
Story 2
Sewer Public Sewer
Water Public
New Construction No
Schools
Elementary Schools Red Hill
Middle Schools Hewes
High Schools Foothill
School District Tustin Unified
Others
Acceptable Financing Cash, Conventional
Listing Terms Cash, Conventional
Special Listing Condition Standard
Read Less

Bought with Robert Mackertichian Compass
GET MORE INFORMATION





