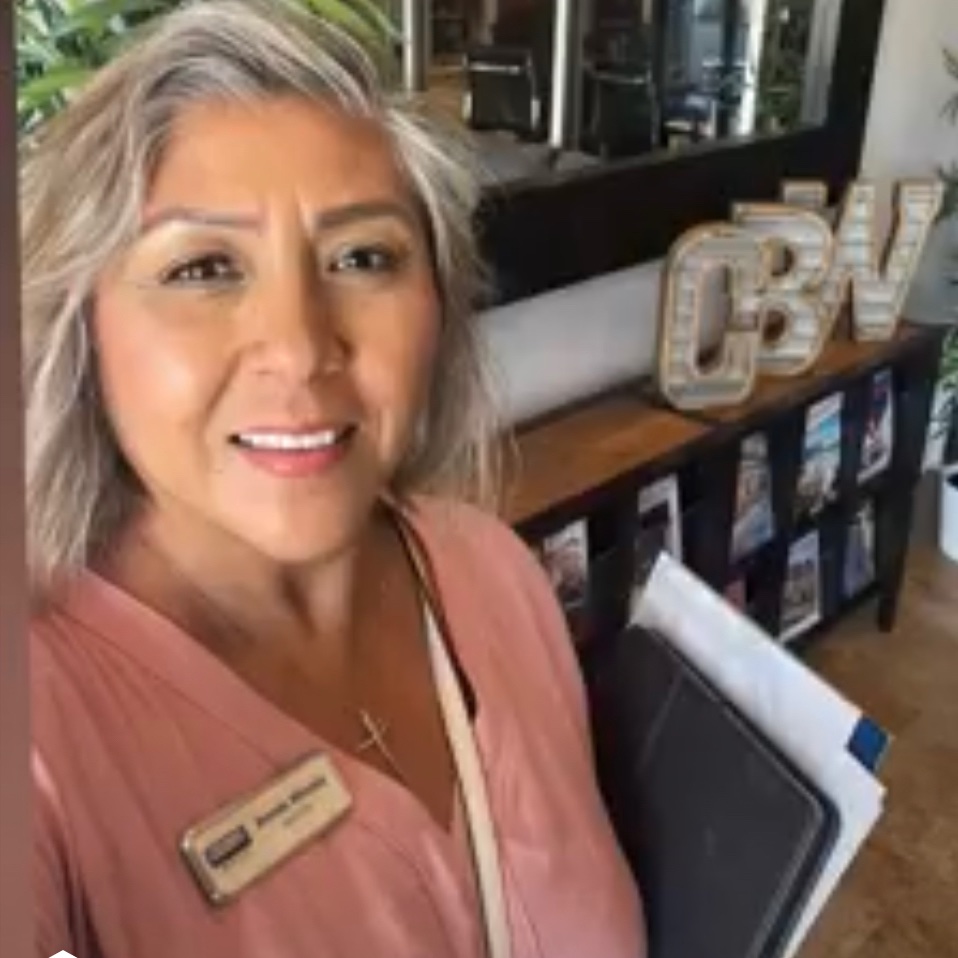For more information regarding the value of a property, please contact us for a free consultation.
2315 W Malone ST Hanford, CA 93230
Want to know what your home might be worth? Contact us for a FREE valuation!

Our team is ready to help you sell your home for the highest possible price ASAP
Key Details
Sold Price $645,000
Property Type Single Family Home
Sub Type Single Family Residence
Listing Status Sold
Purchase Type For Sale
Square Footage 3,061 sqft
Price per Sqft $210
MLS Listing ID FR25109537
Bedrooms 4
Full Baths 2
Half Baths 1
Year Built 2018
Lot Size 0.271 Acres
Property Sub-Type Single Family Residence
Property Description
One of the most stunning semi-custom Woodside homes in Hanford is now available - and it's a rare find. This 4-bedroom, 3-bathroom home offers over 3,000 sq ft of thoughtfully designed living space on a generous -acre lot in a desirable Northwest Hanford neighborhood. Featuring a spacious 3-car garage, owned solar, and luxurious finishes throughout, this home is truly one of a kind. Head inside through oversized doors and be greeted by soaring ceilings and an open, grand layout. The home features two versatile flex spaces in addition to a huge main living room that seamlessly connects to the chef's kitchen. Premium gas appliances, including a gas range, built-in microwave/oven combo, and stainless steel finishings, make this kitchen a dream. The massive island, stunning granite countertops, and custom cabinetry including a built-in entertainment center, coffee bar, and full wall of shelving elevate the entire space. Laminate wood flooring, designer paint, and plantation shutters add elegance throughout. The owner's suite is a private retreat with dual vanities, a soaking tub, a beautifully tiled shower, and a large walk-in closet. One of the secondary bedrooms features custom board and batten for an extra designer touch. You'll love the split floor plan with the owner's suite on one side of the home and the additional bedrooms on the other- all of which are generous in size. The backyard is equally impressive ideal for entertaining with a large covered patio, extended concrete work, stone pavers, custom redwood planter boxes, citrus trees (lemon, lime, orange), and a lush lawn perfect for a playset or outdoor fun. Enjoy surround sound speakers in both the living room and bar area. With no rear neighbors and zoning for the highly sought-after Sierra Pacific High School (buyer to verify), this home checks all the boxes plus, it's just a short, easy commute to NAS Lemoore.
Location
State CA
County Kings
Rooms
Other Rooms Gazebo
Interior
Heating Central
Cooling Central Air
Flooring Carpet, Laminate, Tile
Fireplaces Type None
Laundry Inside
Exterior
Parking Features Door-Multi, Garage
Garage Spaces 3.0
Garage Description 3.0
Fence Block, Wood
Pool None
Community Features Street Lights, Sidewalks
View Y/N Yes
View Neighborhood
Roof Type Tile
Building
Lot Description Drip Irrigation/Bubblers
Story 1
Foundation Slab
Sewer Public Sewer
Water Public
New Construction No
Schools
School District Hanford Joint Union
Others
Acceptable Financing Cash, Conventional, 1031 Exchange, FHA, VA Loan
Listing Terms Cash, Conventional, 1031 Exchange, FHA, VA Loan
Special Listing Condition Standard
Read Less

Bought with Mark Goff ERA Valley Pro Realty
GET MORE INFORMATION





