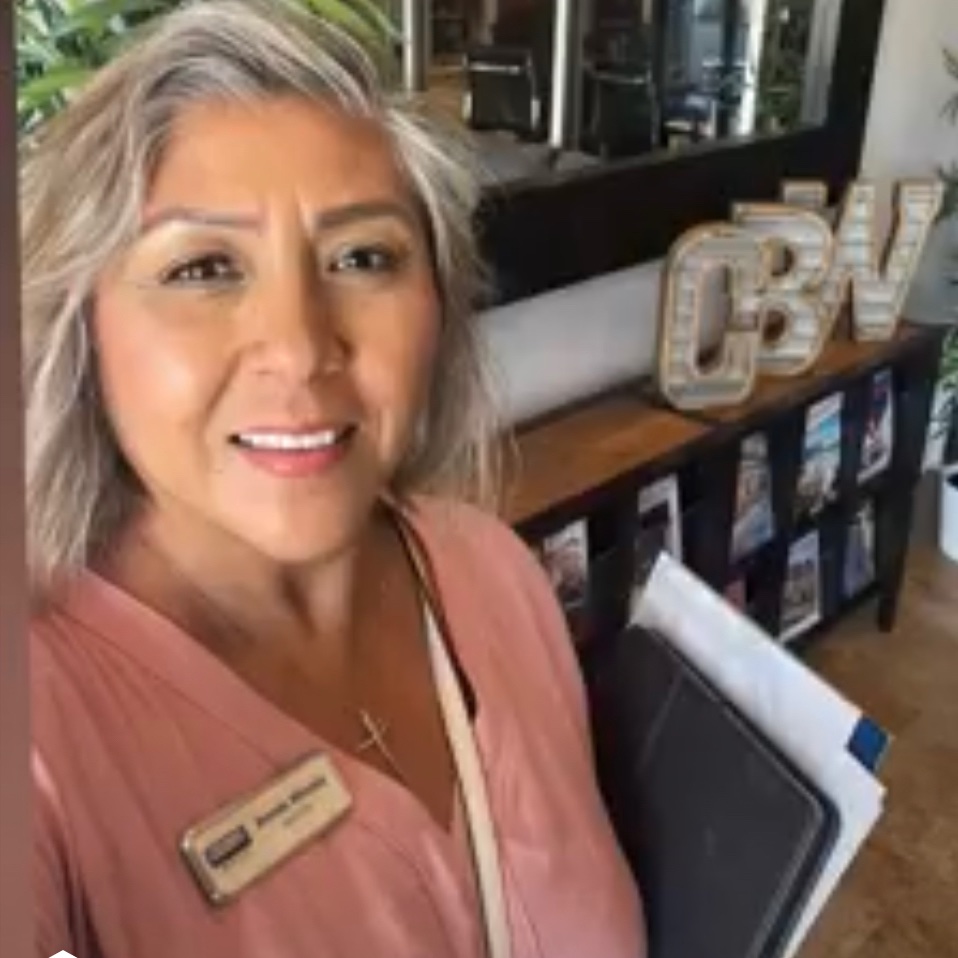For more information regarding the value of a property, please contact us for a free consultation.
13010 Aetna Street Valley Glen, CA 91401
Want to know what your home might be worth? Contact us for a FREE valuation!

Our team is ready to help you sell your home for the highest possible price ASAP
Key Details
Sold Price $1,425,000
Property Type Single Family Home
Sub Type Detached
Listing Status Sold
Purchase Type For Sale
Square Footage 2,024 sqft
Price per Sqft $704
MLS Listing ID SR25044380
Bedrooms 4
Full Baths 4
Year Built 1950
Property Sub-Type Detached
Property Description
Nestled in the vibrant Valley Glen neighborhood, 13010 Aetna Street stands out as a truly unique property, offering a harmonious blend of comfort and style. This impressive fully remodeled house features four bedrooms and four full bathrooms, including the luxury of THREE EN-SUITE bedrooms, ensuring privacy and convenience. Upon entry, you're welcomed by a spacious living room with semi-vaulted ceilings that add a grand touch, complemented by beautiful engineered hardwood flooring throughout. A smooth plaster finish fireplace provides a cozy focal point for gatherings. The adjacent formal dining area, with its oversized tile flooring, seamlessly connects to the kitchen, which boasts stunning semi-vaulted ceilings and smooth oatmeal-colored plaster wall. The kitchen is well-equipped with a standing stove/oven, a second oven as well as a microwave are built into the island, perfect for culinary enthusiasts. The layout is thoughtfully designed, with the main en-suite offering an oasis-like retreat featuring a gas-burning fireplace, dual large closets, and a magnificent bathroom with a curbless shower and freestanding tub. The exterior is equally impressive, with ample space for entertaining with a patio right off the kitchen for al fresco dining, a wide driveway with two gates, and space for RV parking. BONUS: The impressive two car garage can be used as a flex space with its bonus bathroom and extra storage room. The long list of upgrades includes: All NEW electrical, NEW HVAC, NEW flooring, NEW type 5 drywall finish, NEW roof, copper plumbing- be the first one to live here a
Location
State CA
County Los Angeles
Zoning LAR1
Interior
Heating Forced Air Unit
Cooling Central Forced Air
Flooring Wood
Fireplaces Type FP in Living Room, Gas
Laundry Gas, Washer Hookup
Exterior
Parking Features Gated, Garage, Garage Door Opener
Garage Spaces 2.0
Utilities Available Cable Available, Electricity Connected, Natural Gas Connected, Phone Available, Sewer Connected, Water Connected
View Y/N Yes
Roof Type Shingle
Building
Story 1
Sewer Public Sewer
Water Public
Others
Special Listing Condition Standard
Read Less

Bought with Angel Nova Global Premier Properties, Inc.
GET MORE INFORMATION





