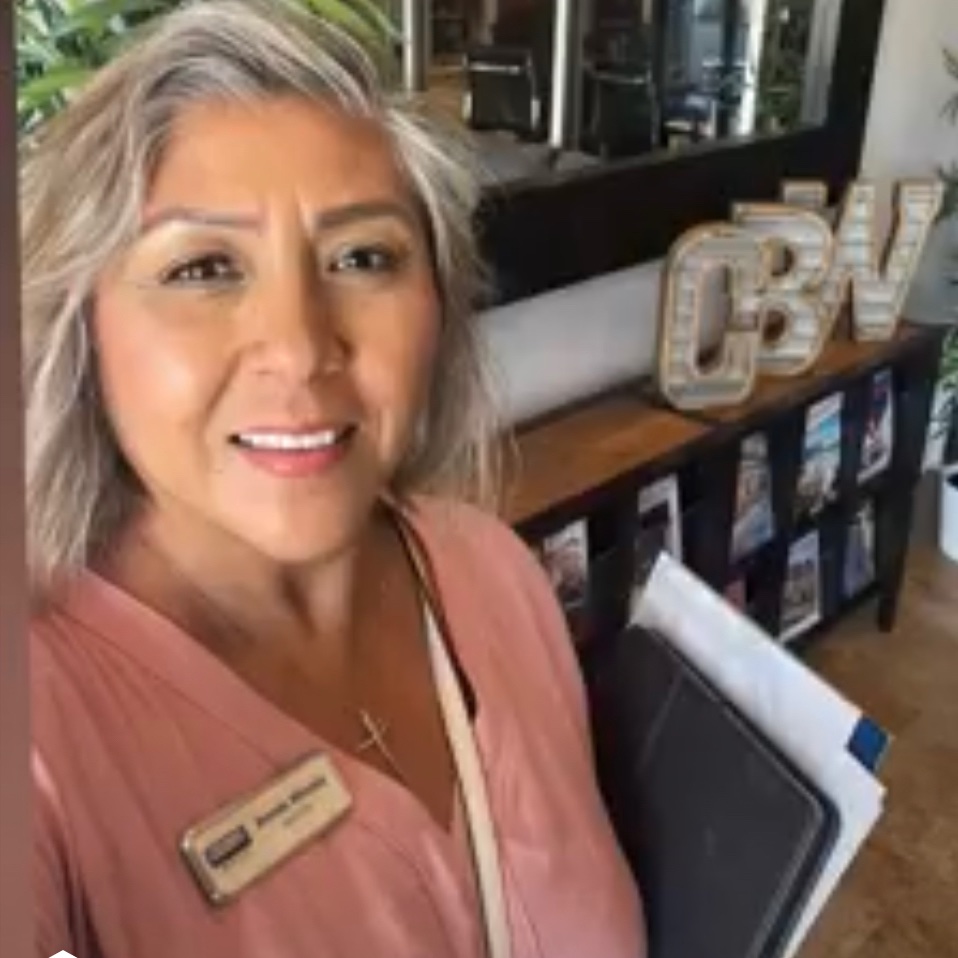For more information regarding the value of a property, please contact us for a free consultation.
5012 Read Road Thousand Oaks, CA 93021
Want to know what your home might be worth? Contact us for a FREE valuation!

Our team is ready to help you sell your home for the highest possible price ASAP
Key Details
Sold Price $2,945,000
Property Type Single Family Home
Sub Type Detached
Listing Status Sold
Purchase Type For Sale
Square Footage 4,856 sqft
Price per Sqft $606
Subdivision Enclave (638)
MLS Listing ID SR25076519
Style Craftsman,Craftsman/Bungalow
Bedrooms 5
Full Baths 3
Half Baths 1
HOA Fees $145/mo
Year Built 2004
Property Sub-Type Detached
Property Description
Experience California elegance at its finest in this privately situated 5-bedroom, 3.5-bathroom estate, located in one of Thousand Oaks most exclusive enclave. Built in 2004 and meticulously maintained, this custom-designed single-story residence offers approximately 5,000 sq ft of refined living space on 2.5+ acres of lush, usable land. From the moment you arrive, youre greeted by timeless architecture, a serene front courtyard and mature fruit trees that give the property a European countryside feel. Inside, wide hallways, soaring ceilings, and European Versailles-pattern travertine flooring create a sense of spaciousness and grandeur. The thoughtfully designed layout includes two distinct bedroom wings, ideal for multigenerational living or a live-in caregiver. At the heart of the home lies a chefs kitchen featuring Wolf appliances, Sub-Zero refrigerator, custom cabinetry, oversized island seating, a butlers pantry, and a walk-in pantry, perfect for both entertaining and everyday luxury. The expansive rear yard is a private oasis framed by natural mountain backdrops. Enjoy gorgeous views while relaxing in the Roman-style pool and spa with waterfall feature or dine al fresco under a rustic pergola strung with caf lights. The BBQ w/Bar and lush landscaping invites elegant garden entertaining, whilst the additional useable land (approximately one acre) provides further possibilities, including: vineyard, orchard, equestrian use, and much more. Additional features include: 4-car direct access garages, 3 gas fireplaces, central vacuum system; surround sound speakers in living
Location
State CA
County Ventura
Interior
Heating Fireplace, Forced Air Unit
Cooling Central Forced Air, Zoned Area(s)
Flooring Stone, Tile, Wood
Fireplaces Type FP in Family Room, FP in Living Room
Exterior
Parking Features Garage
Garage Spaces 4.0
Fence Wrought Iron, Wood
Pool Below Ground, Private, Gunite, Filtered
Utilities Available Cable Available
Amenities Available Call for Rules, Horse Trails
View Y/N Yes
View Mountains/Hills, Valley/Canyon, Pasture, Pool
Building
Story 1
Sewer Public Sewer
Water Public
Others
Special Listing Condition Standard
Read Less

Bought with NON LISTED OFFICE
GET MORE INFORMATION



