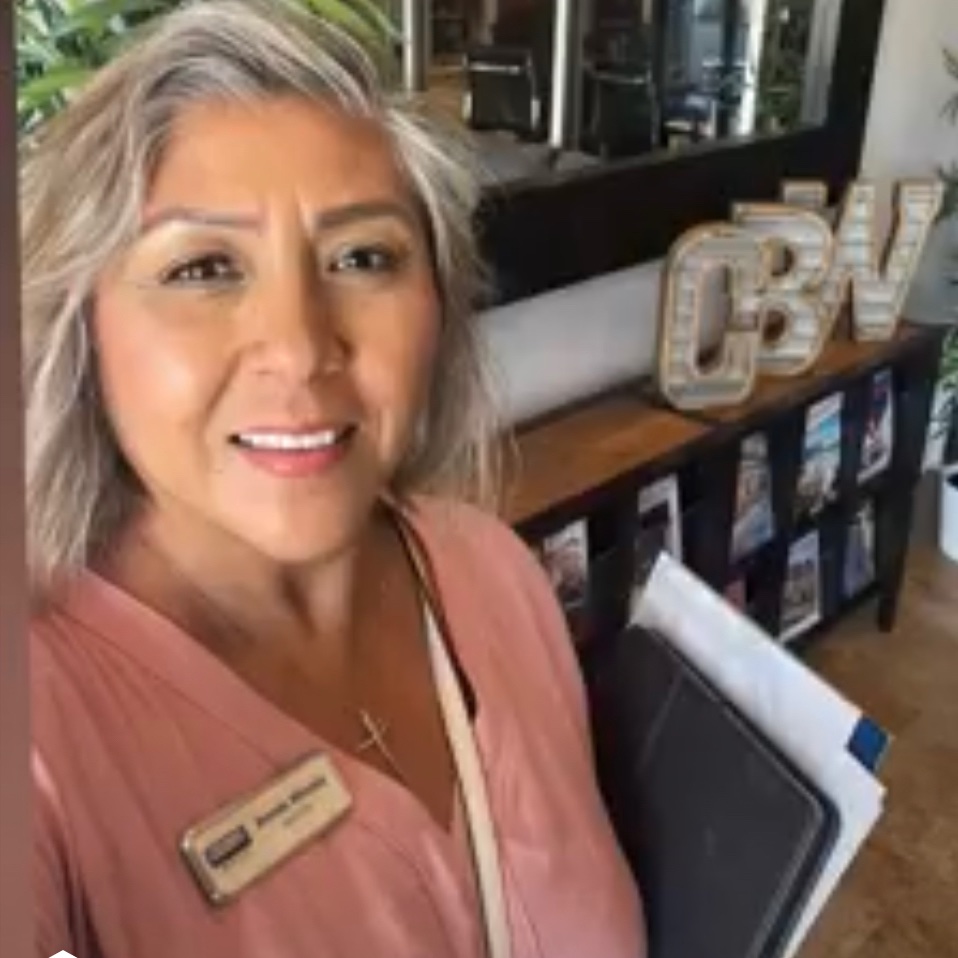For more information regarding the value of a property, please contact us for a free consultation.
25172 Chestnutwood Lake Forest, CA 92630
Want to know what your home might be worth? Contact us for a FREE valuation!

Our team is ready to help you sell your home for the highest possible price ASAP
Key Details
Sold Price $975,000
Property Type Townhouse
Sub Type Townhome
Listing Status Sold
Purchase Type For Sale
Square Footage 1,746 sqft
Price per Sqft $558
Subdivision Smoketree (St)
MLS Listing ID OC25068516
Style Contemporary
Bedrooms 3
Full Baths 2
Half Baths 1
HOA Fees $402/mo
Year Built 1983
Property Sub-Type Townhome
Property Description
Welcome to this bright and beautiful two story townhome, located in the heart of Lake Forest. This home has been completely remodeled from top to bottom over the past three years. A private gated courtyard welcomes you as you enter the property, which presents an open and inviting floor plan that has been thoughtfully planned out. Enjoy family gatherings in the spacious great room, which features a painted brick fireplace and built-in storage. Brand new dual-opening window shutters have been installed throughout the home, offering privacy while allowing light to come in, when desired. Adjacent to the great room is a formal dining area, large enough to host your biggest of holiday gatherings. Perhaps the most exciting feature of the home is the spacious and open gourmet kitchen, boasting stainless steel KitchenAid appliances, a large center island with quartz counters, brand new cabinetry, 5-burner cooktop gas stove and dual built-in ovens. The kitchen also opens up to what can be used as an additional family room, dining area, or separate office space. Downstairs you'll also find a remodeled half bath, plus a separate laundry/utility room, including a contemporary sliding barn-style door. Enjoy time outside and enjoy views of the trees and city lights in your own private covered patio, complete with new vinyl fencing. Upstairs there are three large bedrooms, including the principal suite, which features a newly-renovated bathroom with dual vanities, a large walk-in closet, and elegant walk-in shower. Another fully-renovated bathroom is upstairs, which serves the two additio
Location
State CA
County Orange
Interior
Heating Forced Air Unit
Cooling Central Forced Air
Flooring Wood
Fireplaces Type Great Room
Laundry Washer Hookup, Gas & Electric Dryer HU
Exterior
Parking Features Direct Garage Access, Garage, Garage - Two Door, Garage Door Opener
Garage Spaces 2.0
Fence Excellent Condition, Vinyl
Pool Association
Amenities Available Playground, Pool
View Y/N Yes
View Trees/Woods, City Lights
Roof Type Common Roof,Shingle
Building
Story 2
Sewer Public Sewer
Water Public
Others
Special Listing Condition Standard
Read Less

Bought with Shilpa Madan Coldwell Banker Platinum Prop
GET MORE INFORMATION





