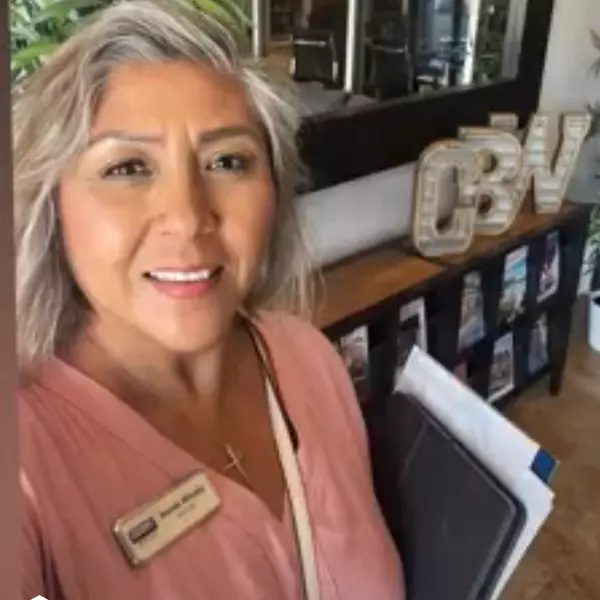For more information regarding the value of a property, please contact us for a free consultation.
2606 E Glenoaks Boulevard Glendale, CA 91206
Want to know what your home might be worth? Contact us for a FREE valuation!

Our team is ready to help you sell your home for the highest possible price ASAP
Key Details
Sold Price $1,721,000
Property Type Single Family Home
Sub Type Detached
Listing Status Sold
Purchase Type For Sale
Square Footage 1,692 sqft
Price per Sqft $1,017
MLS Listing ID BB25025760
Style Colonial
Bedrooms 3
Full Baths 3
Year Built 1937
Property Sub-Type Detached
Property Description
This timeless two-story Colonial home is nestled in the heart of Glenoaks Canyon, catty-corner from Glenoaks Park, which features a state-of-the-art playground and sports courts, and is the beloved site of the neighborhoods annual pancake breakfast. Ideally located, it sits between Glenoaks Elementary and the Scholl Canyon ball fields and public golf course. While close to the 2 and 134 freeways, Eagle Rock, and downtown Glendale, this serene neighborhood retains its private, residential feel. Blending classic charm with modern updates, the home showcases hardwood floors, wrought-iron railings, and elegant built-ins. The spacious living room features a cozy fireplace, while the remodeled kitchen and dining area are equipped with Viking appliances, refined finishes, and picturesque backyard views. The ground floor includes a guest bath and a versatile study or bedroom, while upstairs, two sunlit bedrooms and beautifully updated baths await. The luxurious primary suite offers a walk-in closet, an oversized shower, double sinks, a soaking tub, and a private toilet. The backyard unfolds in three tiers, each designed for relaxation and functionality. Just outside the kitchen, a turf and decomposed granite patio creates the perfect setting for outdoor dining, surrounded by lush greenery and mature fruit trees. Behind the garage, a custom-built, walk-through greenhouse features high-end, hardwired lighting and fans. A flagstone staircase leads to a spacious terrace, offering an additional seating area, while the upper portion of the lot presents a blank canvas for future projects.
Location
State CA
County Los Angeles
Zoning GLR1YY
Interior
Heating Forced Air Unit
Cooling Central Forced Air
Flooring Wood
Fireplaces Type FP in Living Room, Gas, Gas Starter
Exterior
Parking Features Garage
Garage Spaces 2.0
Fence Chain Link
View Y/N Yes
View Mountains/Hills, Valley/Canyon
Roof Type Composition
Building
Story 2
Sewer Public Sewer
Water Public
Others
Acceptable Financing Cash, Cash To New Loan, Conventional
Listing Terms Cash, Cash To New Loan, Conventional
Special Listing Condition Standard
Read Less

Bought with NON LISTED OFFICE
GET MORE INFORMATION





