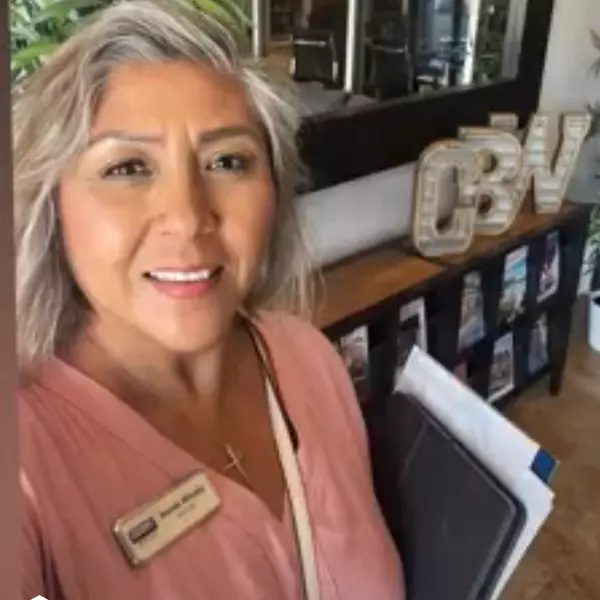For more information regarding the value of a property, please contact us for a free consultation.
13736 Sycamore Tree Lane Poway, CA 92064
Want to know what your home might be worth? Contact us for a FREE valuation!

Our team is ready to help you sell your home for the highest possible price ASAP
Key Details
Sold Price $775,000
Property Type Townhouse
Sub Type Townhome
Listing Status Sold
Purchase Type For Sale
Square Footage 1,368 sqft
Price per Sqft $566
Subdivision Poway
MLS Listing ID SW25089629
Bedrooms 3
Full Baths 2
Half Baths 1
HOA Fees $465/mo
Year Built 1984
Property Sub-Type Townhome
Property Description
Welcome to 13736 Sycamore Tree Lane! This beautiful 3BR, 2.5BA townhome with 2-car attached garage in Country View offers a move-in ready opportunity with plenty of upgrades including double-paned Milgard windows and sliding glass door, newer HVAC (December 2022) and new roof (December 2024). The first floor features brand new water-resistant wood laminate flooring throughout the downstairs, an updated half bath with new tile flooring, vanity and lighting, the spacious living room features a lovely fireplace with mantle and brick hearth, large dining room with a glass chandelier, breakfast room/nook and updated kitchen with gorgeous white and gray Quartzite counters, granite sink, soft close cabinets and easy-close drawers, and a double pantry with custom shelves for easy view, and pull-out bottom pantry shelf. The spacious courtyard off the dining room features vinyl fencing and lovingly cared for plants including hydrangea, succulents and bird of paradise. The upstairs features brand new Anderson Tuftex Cypress Falls carpet in Warm Stone with 1/2" smart cushion memory foam pad, a spacious primary suite with ceiling fan, three sets of double mirrored closet doors, a spacious vanity / dressing area with updated lighting and en suite bathroom. Two additional upstairs bedrooms feature ceiling fans, plenty of closet space and large windows to let in the natural light. There is a large storage cupboard with shelving in the upstairs hallway. The secondary bathroom upstairs has an updated vanity, lighting, mirror and full bath with tub/shower. Other updates in this home include a
Location
State CA
County San Diego
Zoning R1
Interior
Heating Fireplace, Forced Air Unit
Cooling Central Forced Air, Electric, High Efficiency, SEER Rated 16+
Flooring Carpet, Laminate, Tile
Fireplaces Type FP in Living Room
Laundry Gas & Electric Dryer HU, Washer Hookup
Exterior
Parking Features Garage, Garage Door Opener
Garage Spaces 2.0
Fence Vinyl
Pool Below Ground, Community/Common, Association
Utilities Available Cable Available, Electricity Connected, Natural Gas Connected, Sewer Connected, Water Connected
Amenities Available Pet Rules, Pool
View Y/N Yes
View Neighborhood
Roof Type Shingle
Building
Story 2
Sewer Public Sewer
Water Other/Remarks, Public
Schools
School District Poway Unified School District
Others
Acceptable Financing Cash, Conventional, VA
Listing Terms Cash, Conventional, VA
Special Listing Condition Standard
Read Less

Bought with Compass
GET MORE INFORMATION





