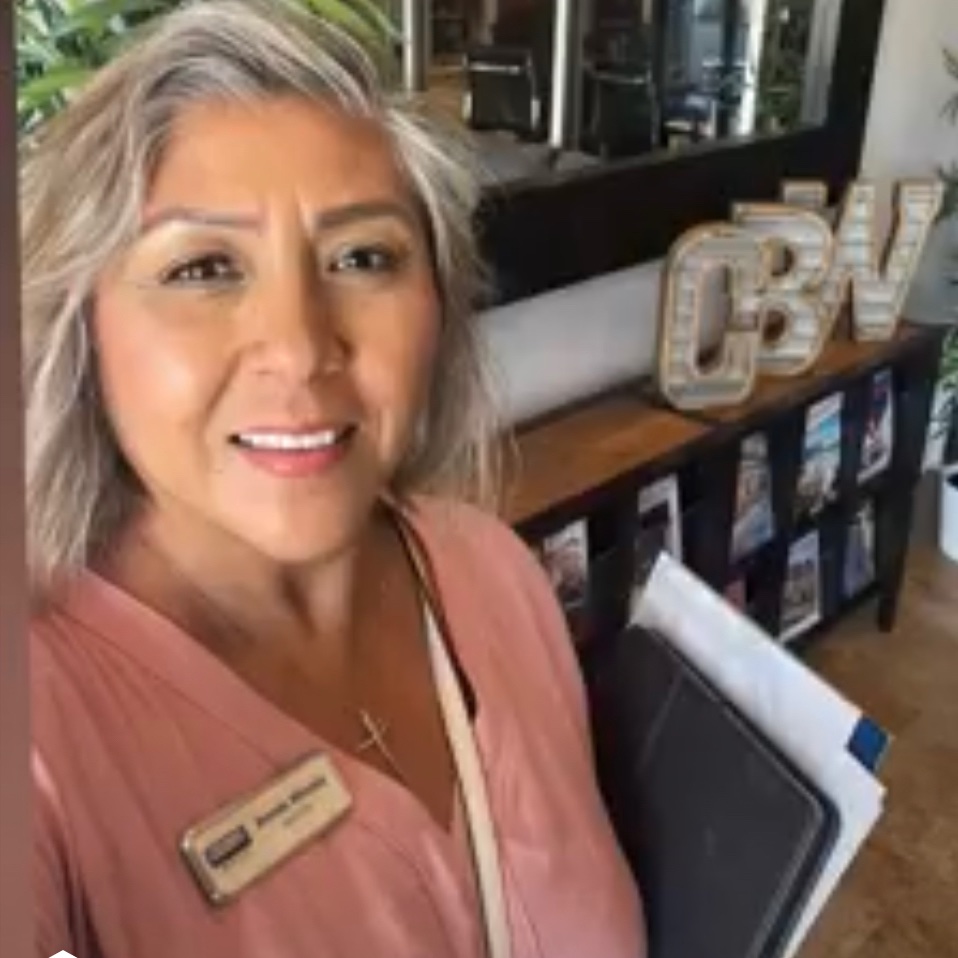For more information regarding the value of a property, please contact us for a free consultation.
6336 Calle del Alcazar Rancho Santa Fe, CA 92067
Want to know what your home might be worth? Contact us for a FREE valuation!

Our team is ready to help you sell your home for the highest possible price ASAP
Key Details
Sold Price $4,900,000
Property Type Single Family Home
Sub Type Detached
Listing Status Sold
Purchase Type For Sale
Square Footage 6,396 sqft
Price per Sqft $766
Subdivision Rancho Santa Fe
MLS Listing ID 250024422
Style English
Bedrooms 6
Full Baths 6
Half Baths 1
HOA Fees $311/qua
Year Built 1984
Property Sub-Type Detached
Property Description
For the first time ever, this cherished English Tudor estate, gracefully nestled behind the gates of Fairbanks Ranch on the coveted north side, offers a rare opportunity to own a property where masterful craftsmanship, enchanting character, and exceptional privacy converge. Beautifully sited on over one acre of lush, manicured grounds, the estate is surrounded by storybook gardens and mature trees, creating a serene sanctuary with shimmering pool/spa, tranquil waterfall, and stunning bricked patios that elevate the outdoor living experience. A detached guest house with walk-in closet and garage adds flexibility and charm. Every corner of this classic estate tells a story of devotion and artistry, inviting you to continue its legacy of warmth and elegance. Designed by renowned local architect Don Edson, every element of the property reflects thoughtful craftsmanship and enduring materials from the Vermont slate roof known for its remarkable longevity, to the authentic South Carolina solid brick exterior and stone pull-through driveway welcoming you with warmth and grandeur. Inside, rich hardwood floors anchor each space with organic elegance, while solid core doors, hand-carved staircase railings and finials, and intricate custom wainscoting showcase artistry and intention woven into every detail. Soaring ceilings and mullioned windows invite the outdoors in, bathing the rooms in natural light. Sunlight filters through a canopy of majestic trees, casting a gentle dappled glow throughout—an ever-changing dance of light and nature.
Location
State CA
County San Diego
Community Tennis Courts, Clubhouse/Rec Room, Gated Community, Horse Facility, Horse Trails, On-Site Guard, Playground, Recreation Area, Other/Remarks, Pickleball
Area Coastal North
Zoning R-1:SINGLE
Interior
Heating Baseboard, Zoned Areas, Fireplace, Forced Air Unit
Cooling Central Forced Air, Electric, Whole House Fan
Flooring Carpet, Linoleum/Vinyl, Wood, Marble
Fireplaces Number 2
Fireplaces Type FP in Family Room, FP in Living Room, Gas Starter, Wood
Laundry Gas, Washer Hookup
Exterior
Parking Features Attached, Detached, Direct Garage Access, Garage, Garage - Side Entry, Garage - Two Door, Garage Door Opener
Garage Spaces 4.0
Fence Partial, Blockwall
Pool Below Ground, Private, Heated with Gas, Waterfall
Utilities Available Cable Connected, Electricity Connected, Natural Gas Connected, Phone Connected, Sewer Connected, Water Connected
Amenities Available Club House, Dock, Hiking Trails, Lake or Pond, Paddle Tennis, Sport Court, Horse Trails
View Y/N Yes
View Evening Lights, Trees/Woods
Roof Type Slate
Building
Story 2
Sewer Sewer Connected, Public Sewer
Water Meter on Property, Private
Schools
School District San Dieguito High School Distric
Read Less

Bought with Bayley Bachiero Compass
GET MORE INFORMATION



