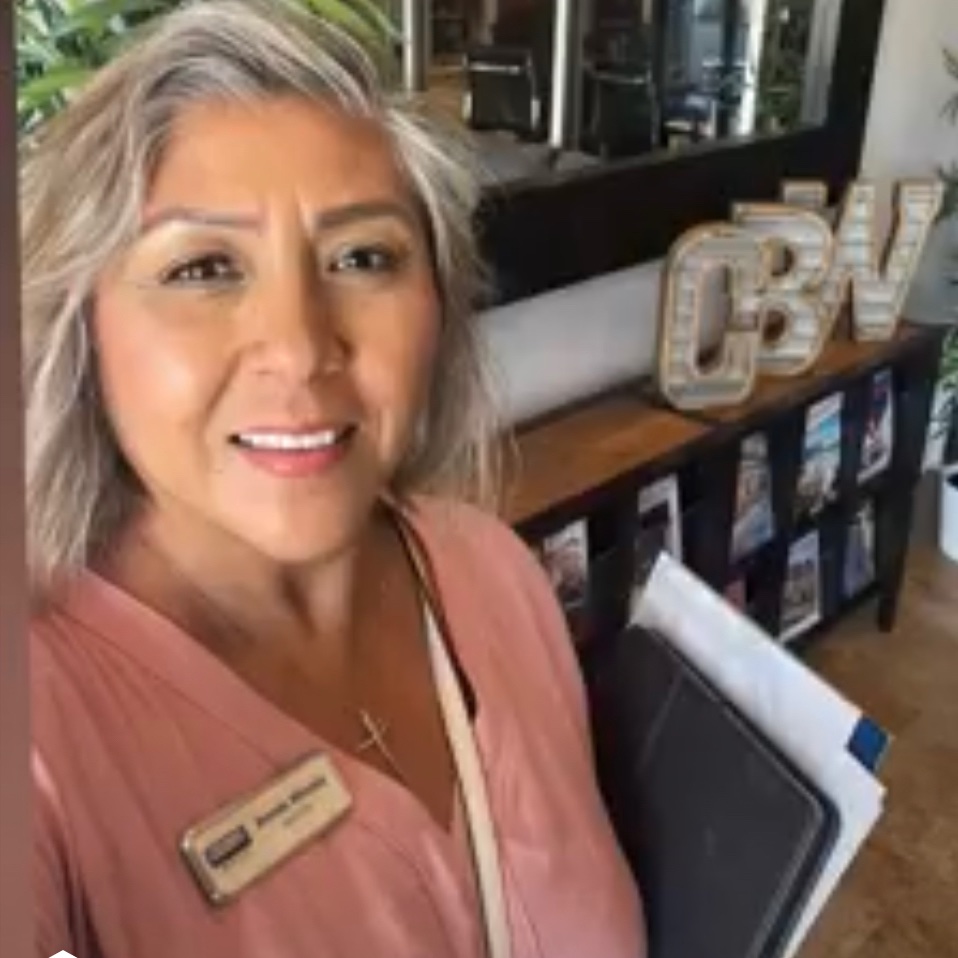For more information regarding the value of a property, please contact us for a free consultation.
15113 Cranbrook AVE Lawndale, CA 90260
Want to know what your home might be worth? Contact us for a FREE valuation!

Our team is ready to help you sell your home for the highest possible price ASAP
Key Details
Sold Price $875,175
Property Type Single Family Home
Sub Type Single Family Residence
Listing Status Sold
Purchase Type For Sale
Square Footage 1,120 sqft
Price per Sqft $781
MLS Listing ID SB25053184
Bedrooms 3
Full Baths 1
Year Built 1953
Lot Size 5,292 Sqft
Property Sub-Type Single Family Residence
Property Description
Imagine stepping into your first home, where every detail has been thoughtfully updated, allowing you to simply move in and start making memories. Nestled in the heart of El Camino Village, this charming single-family home is the perfect place to plant roots and grow.
From the moment you walk through the door, you'll feel the warmth of a space designed for modern living. New appliances sparkle in the kitchen, upgraded plumbing and electrical provide peace of mind, and the freshly remodeled bathroom adds a touch of luxury. With central heat and air conditioning, comfort is guaranteed in every season.
Stepping outside, the magic continues. The beautifully landscaped backyard, complete with lush turf, a spacious deck, and a built-in bar area, is ready for all of your gatherings. Whether it's your morning coffee on the porch or weekend BBQs with friends, this outdoor space is designed for connection, creativity and relaxation.
Move-in ready and waiting for you, don't miss your chance to start your next chapter here!
Location
State CA
County Los Angeles
Area 111 - Bodger Park/El Camino
Zoning LCR1YY
Interior
Heating Central
Cooling Central Air
Flooring Laminate, Tile
Fireplaces Type None
Laundry Washer Hookup, Gas Dryer Hookup, In Garage
Exterior
Exterior Feature Lighting, Rain Gutters
Parking Features Door-Single, Driveway, Garage Faces Front, Garage, Garage Door Opener, Off Street, Paved, Side By Side
Garage Spaces 2.0
Garage Description 2.0
Fence Stucco Wall, Wood
Pool None
Community Features Curbs, Gutter(s), Street Lights, Sidewalks, Park
Utilities Available Electricity Connected, Natural Gas Connected, Sewer Connected, Water Connected
View Y/N Yes
View Neighborhood
Building
Lot Description Back Yard, Front Yard, Sprinklers In Front, Lawn, Landscaped, Near Park, Rocks
Story 1
Sewer Public Sewer
Water Public
New Construction No
Schools
School District Centeniela Valley Union High
Others
Acceptable Financing Cash, Cash to New Loan, Conventional
Listing Terms Cash, Cash to New Loan, Conventional
Special Listing Condition Standard
Read Less

Bought with Tiffany McGuinness Estate Properties
GET MORE INFORMATION





