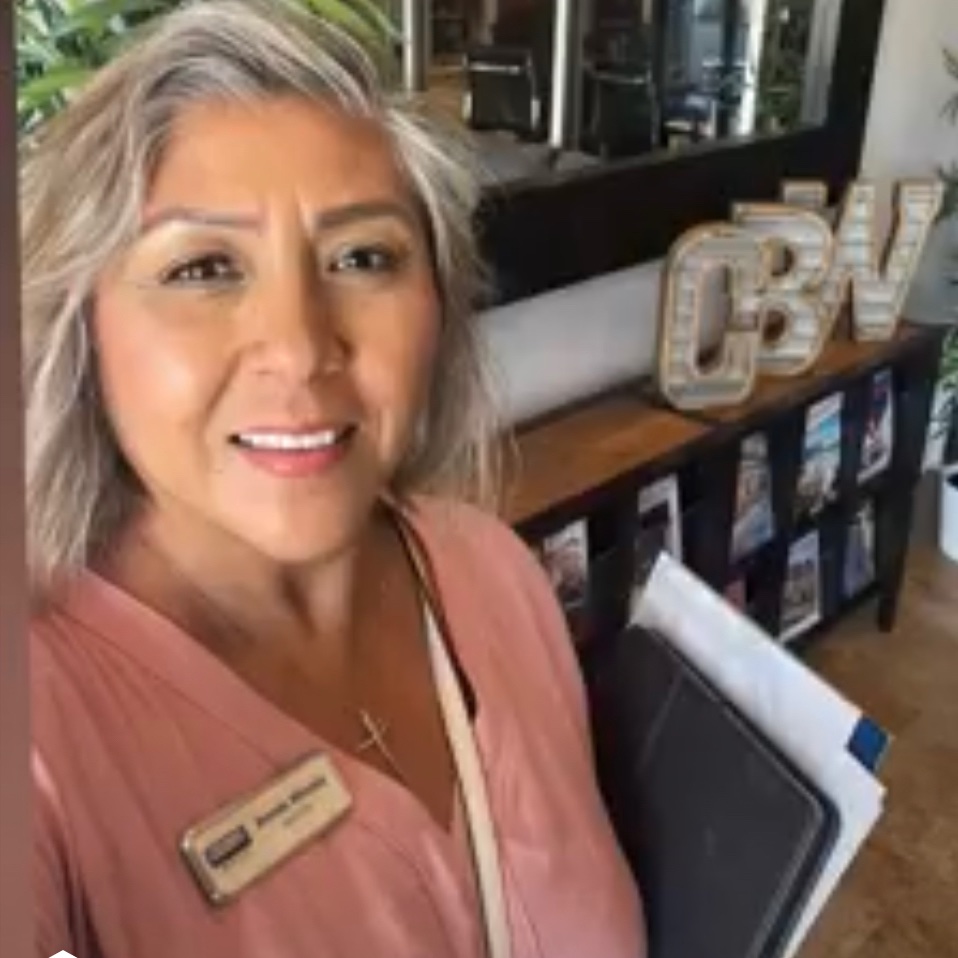For more information regarding the value of a property, please contact us for a free consultation.
22903 Mariano Street Woodland Hills, CA 91367
Want to know what your home might be worth? Contact us for a FREE valuation!

Our team is ready to help you sell your home for the highest possible price ASAP
Key Details
Sold Price $3,020,000
Property Type Single Family Home
Sub Type Detached
Listing Status Sold
Purchase Type For Sale
Square Footage 3,360 sqft
Price per Sqft $898
MLS Listing ID SR25073203
Style Custom Built
Bedrooms 5
Full Baths 5
Half Baths 1
Year Built 2024
Property Sub-Type Detached
Property Description
Spectacular privately gated Walnut Acres estate completed in December 2024! This sprawling one level reconstruction boasts completely reimagined interiors with immaculate attention to detail, designer finishes, and gorgeous imported materials. The property is set back from the street with automatic gate and pedestrian access that open to the spacious front yard with sports court and long driveway that leads to the finished 2-car garage with built-in storage. Paved pathways with meticulous landscaping and lined olive trees lead to the front exterior adorned with Casa Blanca rough cut stone. Grand entry foyer has custom wood paneling and large pivot door that leads to a completely open floor plan with soaring ceilings and sunlit picture windows. Oversized family room features a gorgeous custom Terrazzo marble fireplace flanked by built-in cabinetry and two sets of sliding glass doors that open to the backyard perfect for indoor-outdoor entertaining. The stunning open kitchen boasts center island with breakfast bar seating, custom Espanola soft close cabinetry imported from Spain, honed Taj Mahal stone counters with seamless integrated sinks, paneled Fisher & Paykel 48 Fridge/Freezer & built-in range with double ovens and 6-burner stove with griddle, plus walk-in pantry. Separate dining area off the kitchen has stone accent wall, imported Alabaster marble lighting fixture, and wine display closet. The primary bedroom features high vaulted ceilings, wide plank Milan oak wood floors, large walk-in closet with custom built-ins, and private en-suite bathroom with Taj Mahal stone c
Location
State CA
County Los Angeles
Zoning LAR1
Interior
Heating Zoned Areas, Forced Air Unit
Cooling Central Forced Air, Zoned Area(s)
Flooring Tile, Wood
Fireplaces Type FP in Living Room
Laundry Electric, Washer Hookup
Exterior
Parking Features Garage
Garage Spaces 2.0
Pool Below Ground, Private, Heated
View Y/N Yes
Building
Story 1
Sewer Public Sewer
Water Public
Others
Special Listing Condition Standard
Read Less

Bought with NON LISTED OFFICE
GET MORE INFORMATION





