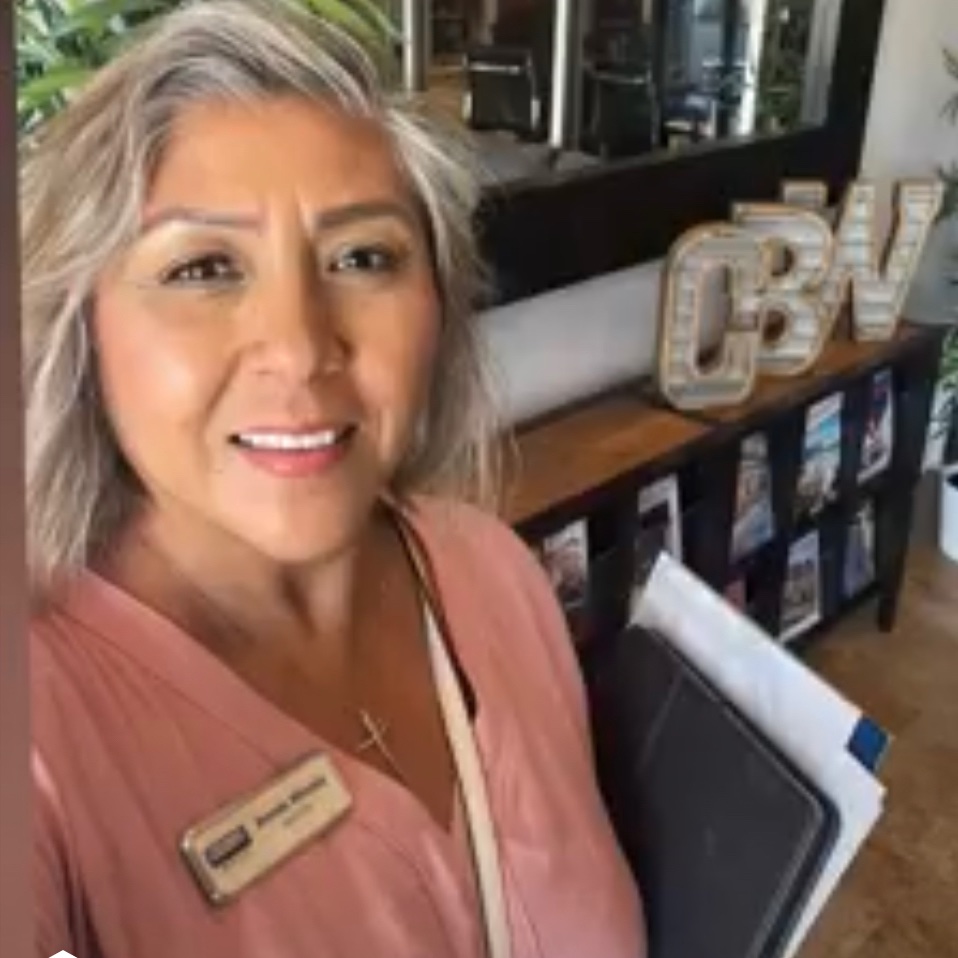For more information regarding the value of a property, please contact us for a free consultation.
6121 Shoup Avenue #5 Woodland Hills, CA 91367
Want to know what your home might be worth? Contact us for a FREE valuation!

Our team is ready to help you sell your home for the highest possible price ASAP
Key Details
Sold Price $834,000
Property Type Townhouse
Sub Type Townhome
Listing Status Sold
Purchase Type For Sale
Square Footage 1,764 sqft
Price per Sqft $472
MLS Listing ID SR25070425
Bedrooms 3
Full Baths 2
Half Baths 1
HOA Fees $830/mo
Year Built 1975
Property Sub-Type Townhome
Property Description
Rare completely renovated stunning designer townhome in the beautiful community of Dove Creek with private patio & attached 2-car garage with direct access! The unit has the largest floor plan in the community featuring 3 bedrooms, 2.5 bathrooms and is privately situated in the very back of the complex making it the ideal quiet location away from any street noise. Upon entry you will find a gated front patio perfect for outdoor dining & entertaining. Step inside to find tastefully designed interiors with high-quality craftsmanship. An entry foyer opens to the spacious sunlit living room featuring high soaring ceilings, accordion door that completely opens to the front patio providing a seamless indoor-outdoor living experience, stuccoed fireplace with stone hearth, & wide plank ash blonde hardwood flooring found throughout. The separate formal dining room overlooks the living room with direct kitchen access. The completely remodeled kitchen has a Scandinavian Mid-Century Modern vibe featuring pristine white quartz countertops with matching backsplash, breakfast bar seating with sleek waterfall edge, soft close custom cabinetry, high-end stainless KitchenAid appliances, modern retro-style fixtures, and separate breakfast room with storage & pantry space. On the main level there is also a convenient remodeled powder bathroom for guests. Upstairs you will find three bedrooms & two bathrooms. The oversized primary suite is the crowning jewel boasting a grand double door entry, separate retreat perfect for office or lounge space, large walk-in closet, and private en-suite gorgeo
Location
State CA
County Los Angeles
Zoning LARD2
Interior
Heating Forced Air Unit
Cooling Central Forced Air
Flooring Wood
Fireplaces Type FP in Living Room
Laundry Gas, Washer Hookup
Exterior
Parking Features Direct Garage Access, Garage
Garage Spaces 2.0
Pool Association, Heated
Amenities Available Pets Permitted, Pool
View Y/N Yes
Building
Story 2
Sewer Public Sewer
Water Public
Others
Special Listing Condition Standard
Read Less

Bought with Yanni Parissis StarFire Real Estate Corp.
GET MORE INFORMATION





