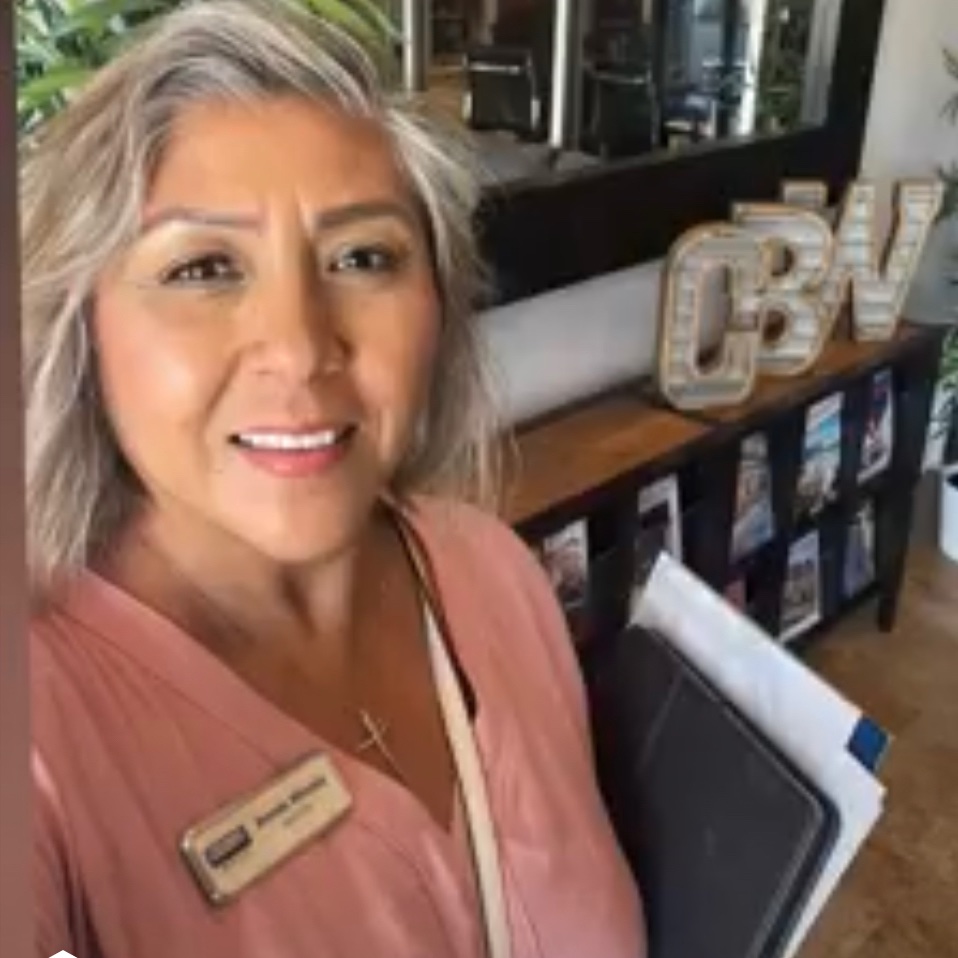For more information regarding the value of a property, please contact us for a free consultation.
16231 Septo Street Granada Hills, CA 91343
Want to know what your home might be worth? Contact us for a FREE valuation!

Our team is ready to help you sell your home for the highest possible price ASAP
Key Details
Sold Price $907,500
Property Type Single Family Home
Sub Type Detached
Listing Status Sold
Purchase Type For Sale
Square Footage 2,030 sqft
Price per Sqft $447
MLS Listing ID SR25046346
Style Traditional
Bedrooms 4
Full Baths 2
Year Built 1957
Property Sub-Type Detached
Property Description
Nestled in a desirable Granada Hills neighborhood, this charming residence offers a perfect blend of comfort and grace across an expansive 2,030 sq. ft. floor plan. Situated on a sweeping corner lot, this home features four spacious bedrooms, two bathrooms, and a generous family room with vaulted wood beam ceilings. The two-car detached garage offers great potential for an ADU, making this property an exceptional opportunity for future expansion. Upon entering, you are greeted by a welcoming foyer that sets the tone for the home's bright, open atmosphere. The inviting living room is perfect for entertaining, complete with a fireplace and large windows that allow natural light to flood the space. The adjacent galley kitchen is a functional centerpiece, featuring vintage tile countertops, a gas range and oven, vented hood, dishwasher, and microwave, along with ample cabinet storage. The kitchen flows seamlessly into the dining room, ideal for casual meals or holiday gatherings. The voluminous family room is a true highlight, offering vaulted wood beam ceilings, a built-in entertainment center, and a wall of bookshelves. Sliding doors lead to the serene backyard patio, creating an inviting space for outdoor entertaining. The private backyard, adorned with morning sun and afternoon shade, offers a peaceful retreat for alfresco dining or relaxing with friends and family. The generous primary suite is tucked away down the hallway and features dual closets and an en-suite bathroom with a vanity area and a separate shower. Three additional bedrooms share a full hallway bathroom, co
Location
State CA
County Los Angeles
Zoning LARS
Interior
Heating Forced Air Unit
Cooling Central Forced Air
Flooring Carpet, Linoleum/Vinyl, Wood
Fireplaces Type FP in Living Room
Exterior
Parking Features Garage, Garage Door Opener
Garage Spaces 2.0
Utilities Available Electricity Connected, Natural Gas Connected, Water Connected
View Y/N Yes
Roof Type Composition
Building
Story 1
Sewer Public Sewer
Water Public
Others
Special Listing Condition Standard
Read Less

Bought with Mansour Bigdeli Century 21 Union Realty
GET MORE INFORMATION





