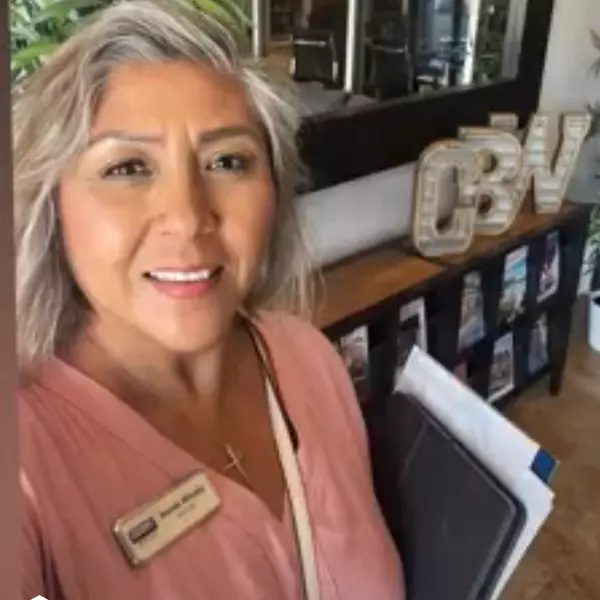For more information regarding the value of a property, please contact us for a free consultation.
3205 Cornwall Drive Glendale, CA 91206
Want to know what your home might be worth? Contact us for a FREE valuation!

Our team is ready to help you sell your home for the highest possible price ASAP
Key Details
Sold Price $3,749,000
Property Type Condo
Sub Type All Other Attached
Listing Status Sold
Purchase Type For Sale
Square Footage 4,553 sqft
Price per Sqft $823
MLS Listing ID P1-17133
Style Modern,Tudor/French Normandy
Bedrooms 4
Full Baths 4
Year Built 1940
Property Sub-Type All Other Attached
Property Description
Greg Crawford, AIA. Situated on a serene forested 1.6 acre site at the end of a small lane in Glendale's much desired Chevy Chase Canyon, lies a published gated architectural compound, adjacent to both Pasadena and La Canada.The original 1940 French Normandy-style residence was the starting point for a complete renovation and multiple additions - forging a vision to accentuate and celebrate both the existing and new. Concealed from the street, resides a composition of planes and volumes, with the monochromatic leafy green facade of the original structure receding into the scenery, while the white stucco and glass of the modern massings, provides a seamless connection to the vast surrounding landscape.Crawford's work with art-related spaces and a profound appreciation for the aesthetics of mid-century modern architecture led to a house that is infused with layers of light, texture, and warmth. From the entry courtyard the house opens up to a majestic grand living room with floor-to-ceiling glass windows and doors, blending into the lush sun-drenched canyons and beyond. The dining area, with its lowered ceilings and the heated concrete floors throughout, offers an intimate setting within the expansive layout. A central axis, flanked by panoramic windows inviting the outdoors in, provides access to the terraced outdoor space. The house unfolds: from extroverted to introverted, from public to private. Cozy pantry and bar, high-ceilinged kitchen and family area, then again, a more intimate food prep and breakfast area. Cork floors warm the space, with earth tones introduced to c
Location
State CA
County Los Angeles
Interior
Heating Forced Air Unit
Cooling Central Forced Air
Flooring Carpet
Fireplaces Type Fire Pit, Gas
Exterior
Pool Heated
View Y/N Yes
View Mountains/Hills, Valley/Canyon
Roof Type Composition,Asphalt,Shingle
Building
Sewer Public Sewer
Water Public
Others
Acceptable Financing Conventional
Listing Terms Conventional
Read Less

Bought with NON LISTED OFFICE
GET MORE INFORMATION





