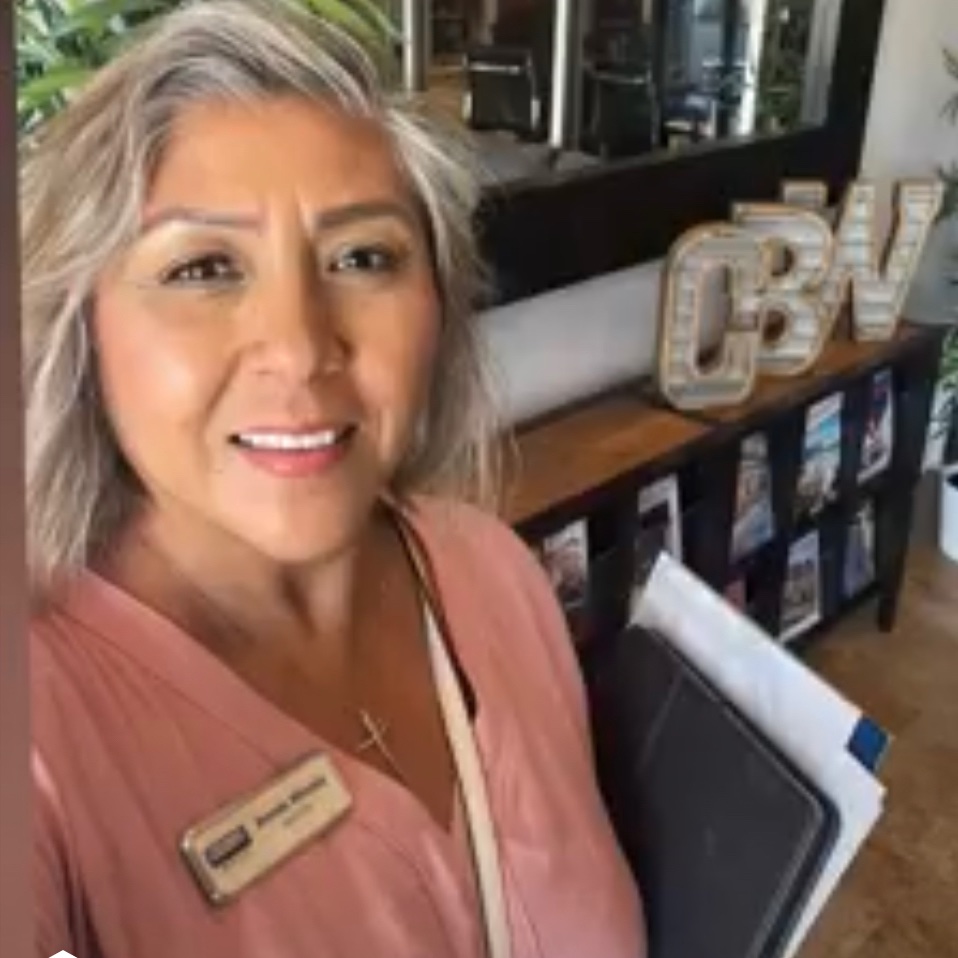For more information regarding the value of a property, please contact us for a free consultation.
814 N Westridge Avenue Glendora, CA 91741
Want to know what your home might be worth? Contact us for a FREE valuation!

Our team is ready to help you sell your home for the highest possible price ASAP
Key Details
Sold Price $1,225,000
Property Type Single Family Home
Sub Type Detached
Listing Status Sold
Purchase Type For Sale
Square Footage 2,562 sqft
Price per Sqft $478
MLS Listing ID CV25047337
Style Traditional
Bedrooms 5
Full Baths 3
Year Built 1975
Property Sub-Type Detached
Property Description
Welcome to 814 N Westridge, a beautifully designed tri-level home that offers an exceptional living experience. As you step inside, youll be welcomed by a spacious, inviting living area featuring a charming fireplace and sliding doors that lead to a beautiful outdoor living space. The main level includes four generously sized bedrooms, highlighted by a serene primary suite. On the lower level, discover a private, luxurious secondary primary suite with direct access to the poolideal for guests or as a mother-in-law suite. The top level serves as the heart of the home, boasting an expansive living room with panoramic views that create a relaxing atmosphere. A newly upgraded kitchen and a separate dining area further elevate this space, perfect for both casual living and elegant entertaining. This home has been thoughtfully updated with new windows throughout and recently installed piping for added peace of mind. Set on an oversized lot, the outdoor area is a true retreat, featuring a spacious patio, fire pit, lush lawn, fruit trees, and a stunning pool and spaperfect for warm summer days. A well-appointed deck provides a shaded area to unwind in peace. Located within an excellent school district and just minutes from downtown Glendora, this home offers both convenience and community. Dont miss your chance to make this exceptional property your own!
Location
State CA
County Los Angeles
Zoning GDE6
Interior
Heating Forced Air Unit
Cooling Central Forced Air
Flooring Linoleum/Vinyl, Tile, Wood
Fireplaces Type Den
Exterior
Parking Features Garage, Garage - Three Door
Garage Spaces 3.0
Fence Wood
Pool Private, Fenced
Utilities Available Cable Available
View Y/N Yes
View Mountains/Hills, Panoramic, Neighborhood, City Lights
Roof Type Shingle
Building
Story 1
Sewer Public Sewer
Water Public
Others
Special Listing Condition Standard
Read Less

Bought with TRACY GAI IRN REALTY
GET MORE INFORMATION





