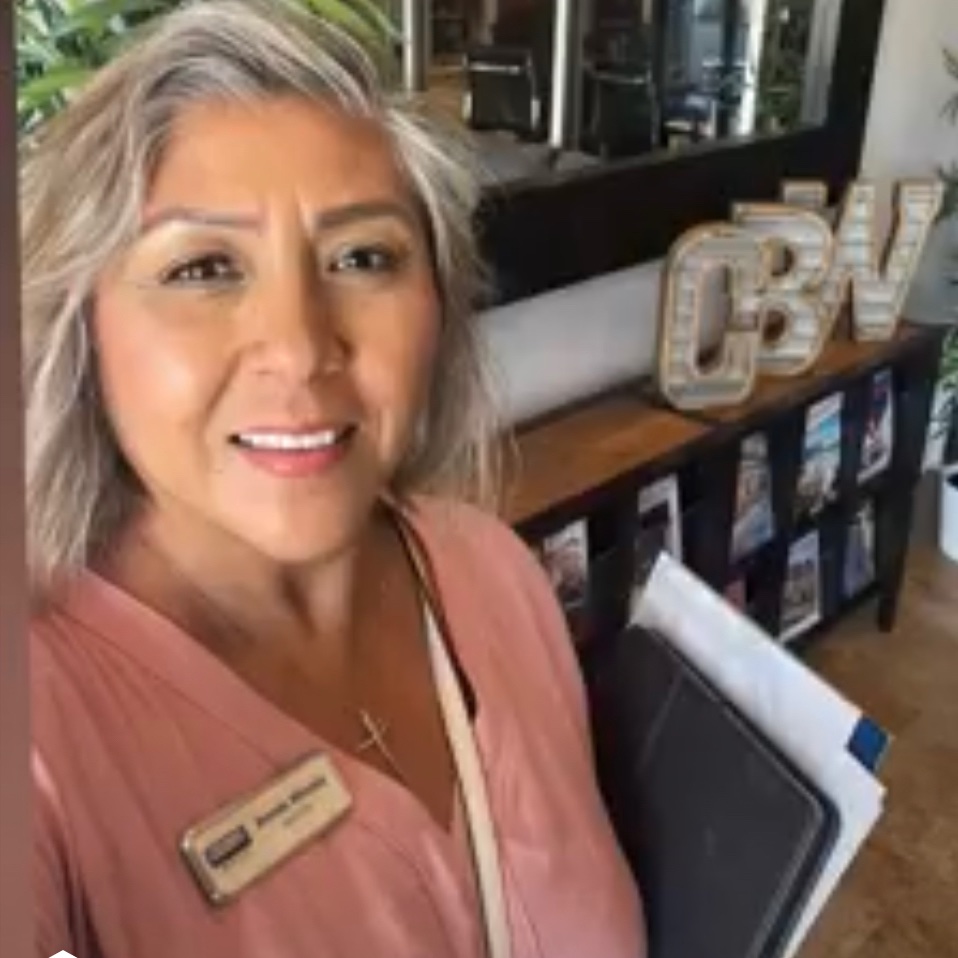For more information regarding the value of a property, please contact us for a free consultation.
25355 Stageline Drive Laguna Hills, CA 92653
Want to know what your home might be worth? Contact us for a FREE valuation!

Our team is ready to help you sell your home for the highest possible price ASAP
Key Details
Sold Price $2,960,000
Property Type Single Family Home
Sub Type Detached
Listing Status Sold
Purchase Type For Sale
Square Footage 3,438 sqft
Price per Sqft $860
Subdivision Nellie Gail (Ng)
MLS Listing ID OC25049400
Bedrooms 4
Full Baths 3
HOA Fees $191/mo
Year Built 1985
Property Sub-Type Detached
Property Description
This exceptional Nellie Gail Ranch home offers nearly 3,500 sq ft of thoughtfully designed and upgraded living space on an over 27,000 square foot, equestrian-zoned lot with breathtaking views of the rolling hillsides and valleys beyond. Enchanting from the moment you arrive, a gated courtyard with inviting Dutch door opens to reveal a grand entryway with vaulted ceilings, abundant natural light, and rich, wide-plank hardwood floors. The open-concept living area features a dramatic floor-to-ceiling fireplace and flows seamlessly into the formal dining area, with multiple access points to outdoor living on the front porch, rear deck and patio. The remodeled kitchen features high-end Viking appliances, quartz countertops, custom cabinetry, farmhouse sink, a pot-filler faucet over the 6-burner gas stove, and a large island with breakfast bar seating. Adjacent is a family room featuring a wrap-around bar for entertaining, fireplace, and patio access. A lower-level bedroom and full bathroom adds versatility, complete with its own direct exterior entry. A separate laundry room features a new washer and dryer. Upstairs, the primary suite is a private sanctuary with double-door entry, a lofted retreat, brick fireplace, and private view deck. The spa-inspired primary bath boasts a dual vanity, large soaking tub, separate shower and spacious walk-in closet. The third and fourth bedrooms share a full bath on this level. The three-car garage has been recently updated with epoxy flooring, new doors and opener. The propertys expansive backyard extends your living outdoors with a pergola-
Location
State CA
County Orange
Community Horse Trails
Interior
Heating Fireplace, Forced Air Unit, Energy Star
Cooling Central Forced Air, Energy Star, Gas, High Efficiency
Flooring Wood
Fireplaces Type FP in Dining Room, FP in Family Room, Gas
Exterior
Parking Features Direct Garage Access, Garage, Garage Door Opener
Garage Spaces 3.0
Fence Chain Link
Pool Association
Utilities Available Cable Available, Electricity Available, Electricity Connected, Natural Gas Available, Natural Gas Connected, Phone Available, Phone Connected, Sewer Available, Water Available, Sewer Connected, Water Connected
Amenities Available Hiking Trails, Other Courts, Picnic Area, Playground, Sport Court, Horse Trails, Pool, Security
View Y/N Yes
View Mountains/Hills, Valley/Canyon, Neighborhood, Trees/Woods
Building
Story 2
Sewer Public Sewer
Water Public
Others
Special Listing Condition Standard
Read Less

Bought with Jim Bishop Berkshire Hathaway HomeService
GET MORE INFORMATION



