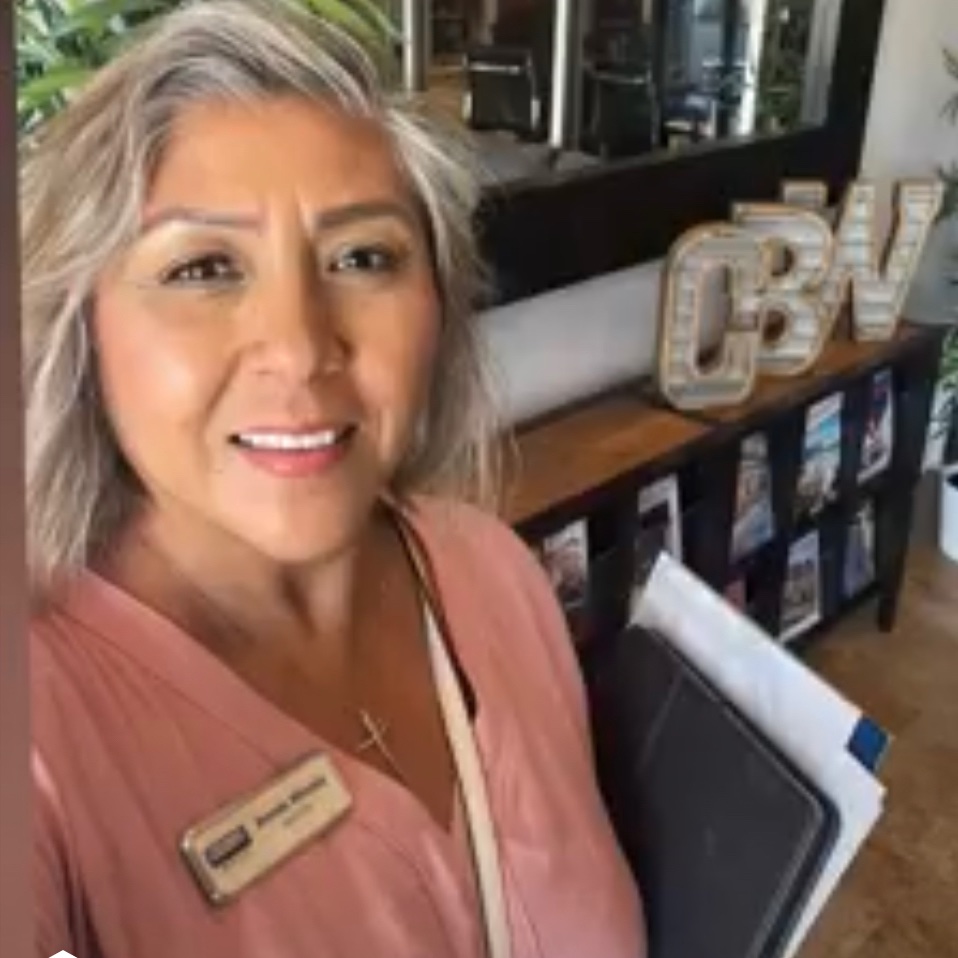For more information regarding the value of a property, please contact us for a free consultation.
134 Oak Forest Circle Glendora, CA 91741
Want to know what your home might be worth? Contact us for a FREE valuation!

Our team is ready to help you sell your home for the highest possible price ASAP
Key Details
Sold Price $749,000
Property Type Townhouse
Sub Type Townhome
Listing Status Sold
Purchase Type For Sale
Square Footage 1,517 sqft
Price per Sqft $493
MLS Listing ID TR24202591
Bedrooms 3
Full Baths 2
Half Baths 1
HOA Fees $417/mo
Year Built 1976
Property Sub-Type Townhome
Property Description
Welcome to your dream family home! This stunning 3-bedroom, 2 1/2-bathroom residence has been meticulously renovated to offer comfort and style. Located in the charming Oak Forest community of Glendora, across the street from Glendora High School, and minutes away from St. Dorothys Catholic School, this property boasts convenience and tranquility, making it an ideal choice for families or those seeking a peaceful retreat. The home's entrance has a rich wood front door and Spanish-style glass. As you step inside, you'll be greeted by an open floor plan that seamlessly blends the living, dining, and kitchen areas. Tile flooring, recessed lighting, and crown molding adorn the home. The spacious living room is perfect for cozy evenings with loved ones, featuring large windows, a quartzite fireplace, and two sets of sliding doors that flood the space with natural light. The half bathroom downstairs features Italian marble counters with vessel sinks for a look of sophistication. The kitchen is a chef's delight, with newer kitchen-aid stainless steel appliances, granite countertops, rich wood cabinetry, a double-oven, a window overlooking the front entrance and yard, and ample cabinet space. Whether preparing a quick meal or hosting a dinner party, this kitchen has everything you need. There is access to the side of the house from the informal dining room. The master bedroom upstairs is a true sanctuary, offering a peaceful retreat with its ensuite bathroom and spacious closet. In addition, there is a balcony overlooking the backyard and a granite fireplace. The master bathroom ha
Location
State CA
County Los Angeles
Zoning GDR_GA
Interior
Heating Forced Air Unit
Cooling Central Forced Air
Flooring Tile
Fireplaces Type FP in Living Room
Exterior
Parking Features Direct Garage Access
Garage Spaces 2.0
Pool Community/Common, Association
Utilities Available Electricity Connected, Natural Gas Connected, Sewer Connected, Water Connected
Amenities Available Pets Permitted, Pool
View Y/N Yes
View Mountains/Hills, Peek-A-Boo
Roof Type Tile/Clay
Building
Story 2
Sewer Public Sewer
Water Public
Others
Special Listing Condition Standard
Read Less

Bought with David Cazares REALTY ONE GROUP HOMELINK
GET MORE INFORMATION





