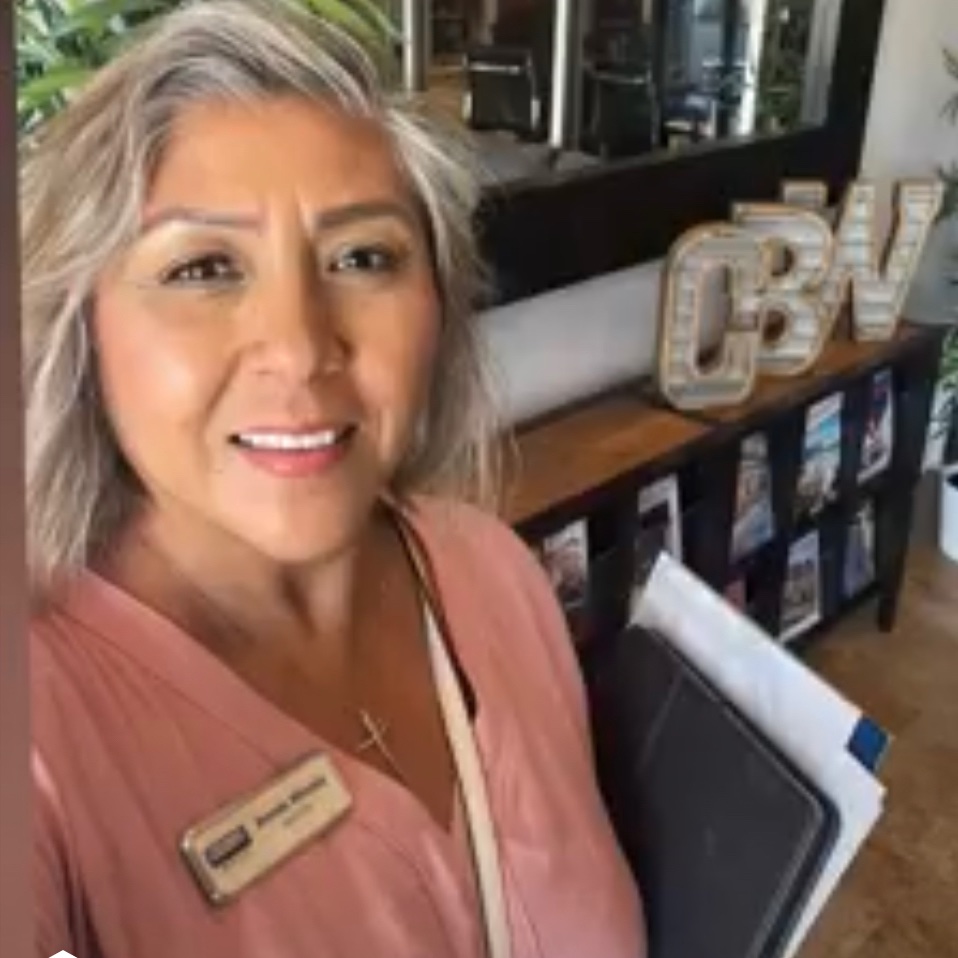For more information regarding the value of a property, please contact us for a free consultation.
4561 Willens Avenue Woodland Hills, CA 91364
Want to know what your home might be worth? Contact us for a FREE valuation!

Our team is ready to help you sell your home for the highest possible price ASAP
Key Details
Sold Price $1,755,000
Property Type Single Family Home
Sub Type Detached
Listing Status Sold
Purchase Type For Sale
Square Footage 3,021 sqft
Price per Sqft $580
MLS Listing ID SR25011810
Bedrooms 5
Full Baths 3
Year Built 1959
Property Sub-Type Detached
Property Description
Welcome to this professionally landscaped, single-story Charles Dubois entertainer's dream home on a large corner lot, boasting a spacious open floor plan and stunning features throughout. The large, open custom kitchen is a focal point, adorned with beautiful granite countertops, custom cabinets, a six-burner stove, double oven, additional convection oven, and a generous KitchenAid refrigerator. A huge center island and a light-filled skylight enhance the space, perfect for culinary enthusiasts. This home offers multiple living areas including a formal dining room, a cozy living room, a spacious family room, and an inviting eating area with a convenient eat-up bar. Gorgeous wood flooring and custom tile flow seamlessly through the kitchen and family room, creating a warm and inviting atmosphere. The primary suite is a sanctuary with vaulted ceilings, a large walk-in closet, sliding doors that lead out to the expansive backyard and an ensuite bathroom. Two additional bedrooms are connected by a Jack and Jill bathroom on one wing, while two more bedrooms share a bathroom on the opposite wing. A practical laundry area with linen closet and ample storage adds to the home's functionality. One of the highlights of this property is its completely redone, expansive backyard, featuring a new pool and covered patio area as well as a custom tiled barbecue area. A large open area completes this outdoor oasis, ideal for both relaxation and entertaining. Every plant and tree in the thoughtfully landscaped backyard contributes to its serene ambiance, making it the perfect setting for gat
Location
State CA
County Los Angeles
Zoning LARS
Interior
Heating Forced Air Unit
Cooling Central Forced Air
Flooring Carpet, Tile, Wood
Fireplaces Type FP in Living Room
Exterior
Parking Features Garage
Garage Spaces 2.0
Pool Below Ground, Heated, Private
View Y/N Yes
View Neighborhood
Building
Story 1
Sewer Public Sewer
Water Public
Others
Special Listing Condition Standard
Read Less

Bought with Desiree Zuckerman Rodeo Realty
GET MORE INFORMATION





