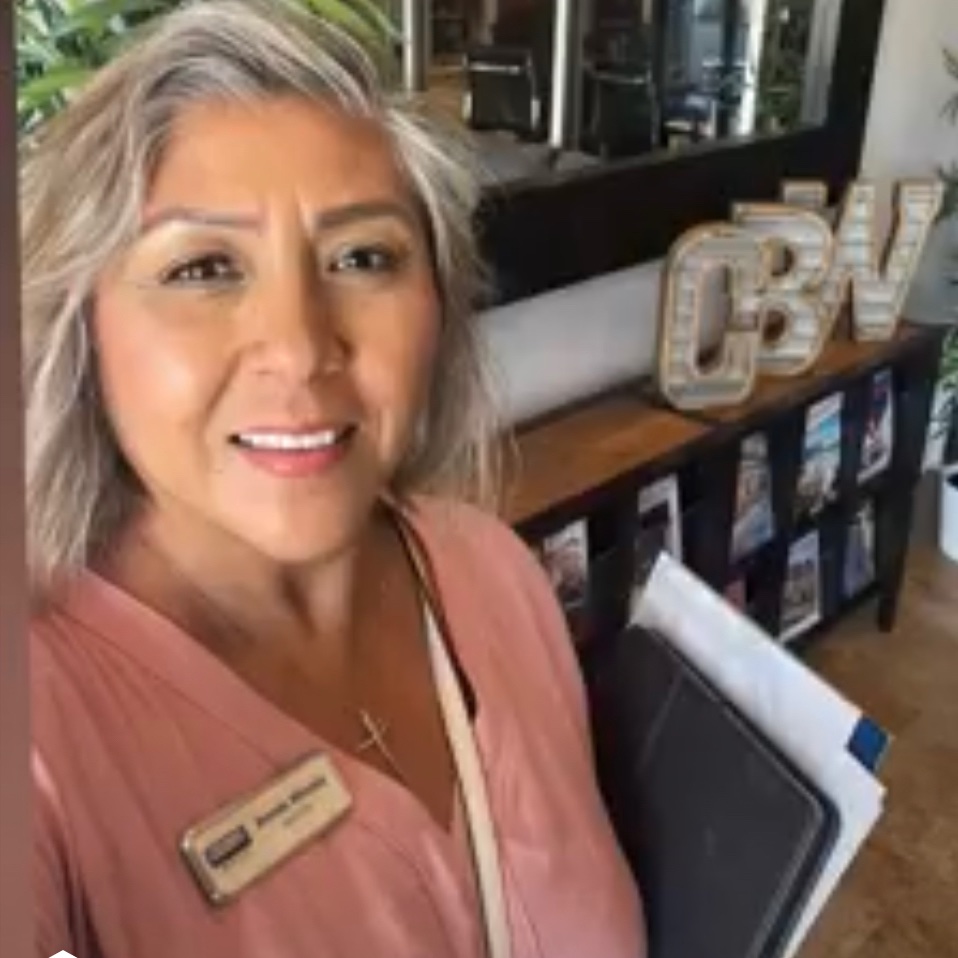For more information regarding the value of a property, please contact us for a free consultation.
236 Mesa Grande Drive Shandon, CA 93461
Want to know what your home might be worth? Contact us for a FREE valuation!

Our team is ready to help you sell your home for the highest possible price ASAP
Key Details
Sold Price $535,000
Property Type Single Family Home
Sub Type Detached
Listing Status Sold
Purchase Type For Sale
Square Footage 1,533 sqft
Price per Sqft $348
MLS Listing ID NS24253838
Bedrooms 2
Full Baths 2
Year Built 1993
Property Sub-Type Detached
Property Description
Welcome Home! This wonderful architect-designed, two-story home exceeds expectations at every turn. The home embodies a contemporary farmhouse aesthetic in layout and detail. It has been occupied by the same family that originally commissioned it from the time of construction. The downstairs level can be configured in a number of different ways, with two large and light-filled spaces that can accommodate living, dining, and family activities. Both these spaces have access to outdoor patios. These two spaces are separated by a galley kitchen which can easily access both areas. Upstairs are two bedrooms and two bathrooms. The bedrooms can look down into the living spaces below through shutter doors that can be closed for privacy at night. The interior has been recently painted and "wood-look" vinyl flooring installed. The homes configuration offers ample potential for future expansion and updates, along with the possible development of additional structures on the lot. Check with San Luis Obispo County regarding any possibility of adding any additional structures, ADU (accessory dwelling unit) or casita. Character-enhancing features include oak valences over the window and door openings, paneled doors, and a wood-burning fireplace. This home has been designed to ensure comfort and take advantage of the local climate. Its design facilitates potential passive energy savings while simultaneously providing a cozy and comfortable living environment. The neighborhood itself achieves a rural ambiance while taking advantage of the appeal of its suburban street. The house and garage a
Location
State CA
County San Luis Obispo
Zoning RSF
Interior
Heating Forced Air Unit
Cooling Central Forced Air
Fireplaces Type FP in Family Room
Exterior
Parking Features Garage
Garage Spaces 2.0
View Y/N Yes
View Neighborhood
Building
Story 2
Sewer Conventional Septic
Water Public
Others
Special Listing Condition Standard
Read Less

Bought with Graeme Baldwin Keller Williams Realty Central Coast
GET MORE INFORMATION





