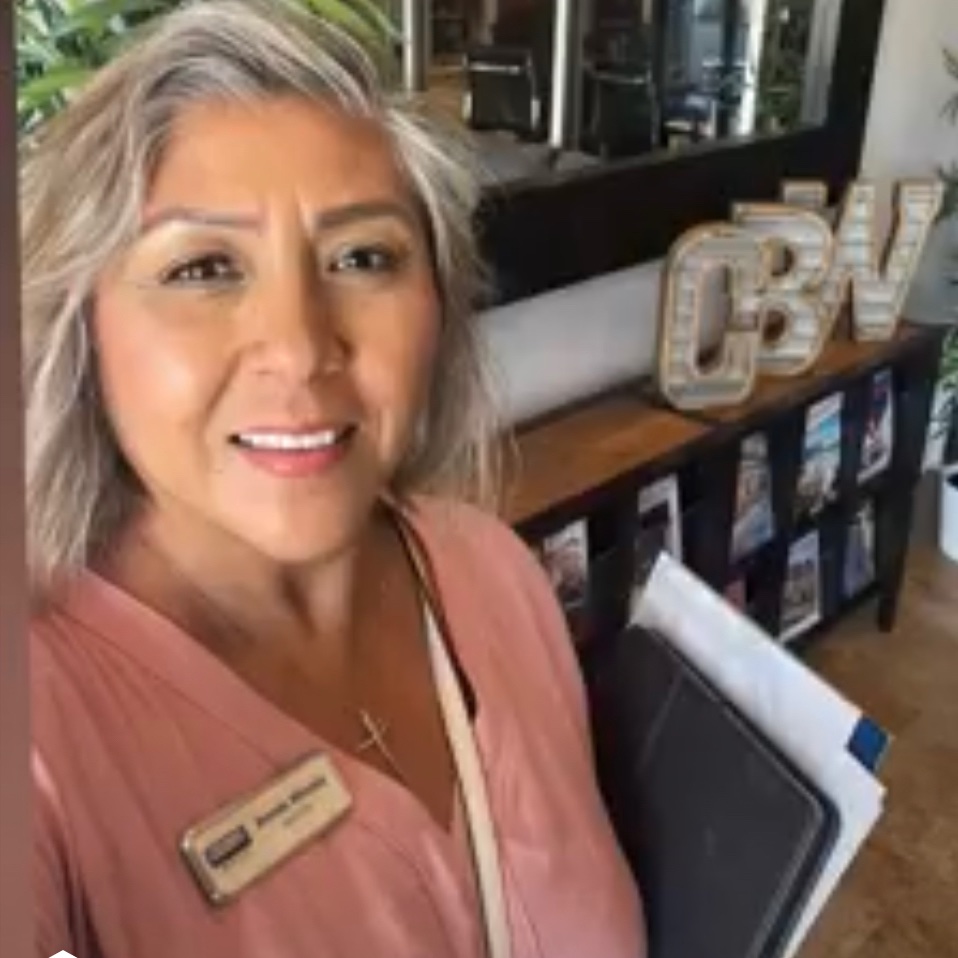For more information regarding the value of a property, please contact us for a free consultation.
269 Oldenburg Lane Norco, CA 92860
Want to know what your home might be worth? Contact us for a FREE valuation!

Our team is ready to help you sell your home for the highest possible price ASAP
Key Details
Sold Price $1,294,245
Property Type Single Family Home
Sub Type Detached
Listing Status Sold
Purchase Type For Sale
Square Footage 4,488 sqft
Price per Sqft $288
MLS Listing ID CV24221439
Bedrooms 5
Full Baths 4
Year Built 2004
Property Sub-Type Detached
Property Description
Welcome to the epitome of luxury living in this stunning three-story mansion, perfectly situated within the esteemed Ridge Ranch Estate by the Hidden Valley golf course community in Norco Hills. Spanning an impressive 4,488 sq. ft. on approximately 21,961 sq. ft. of beautifully landscaped grounds, this exquisite residence features 5 bedrooms, 4 bathrooms, a downstairs office that can double as a 6th bedroom, and a spacious loft on the third floor. As you enter, you are greeted by a charming foyer adorned with elegant mosaic tiles set in travertine flooring. The magnificent living room boasts a double-height ceiling and rich wood flooring, creating a warm and inviting ambiance. The cozy family room, complete with a fireplace, provides the perfect retreat for relaxation. The expansive kitchen is a chef's dream, featuring abundant cabinetry, recessed lighting, and a granite countertop kitchen island. Host sophisticated dinners in the formal dining room, highlighted by a stylish tray ceiling. A versatile office on the main floor can easily serve as an additional bedroom, complemented by an adjacent full bathroom. The luxurious Primary suite equipped with a spacious bathroom, an enormous walk-in closet, along with a large soaking tub, separate shower, and private toilet room. Four additional bedrooms are thoughtfully designed with two Jack and Jill bathrooms, and a sizable second family room with a fireplace, offers additional living space on the second floor. The third-floor loft presents endless possibilities, perfect for a recreation room or additional entertainment space. Ot
Location
State CA
County Riverside
Interior
Heating Forced Air Unit
Cooling Central Forced Air
Fireplaces Type FP in Family Room
Exterior
Parking Features Direct Garage Access
Garage Spaces 4.0
Pool Below Ground, Private
View Y/N Yes
Building
Story 3
Sewer Public Sewer
Water Public
Others
Special Listing Condition Standard
Read Less

Bought with Daniel Hopp First Team Real Estate
GET MORE INFORMATION





