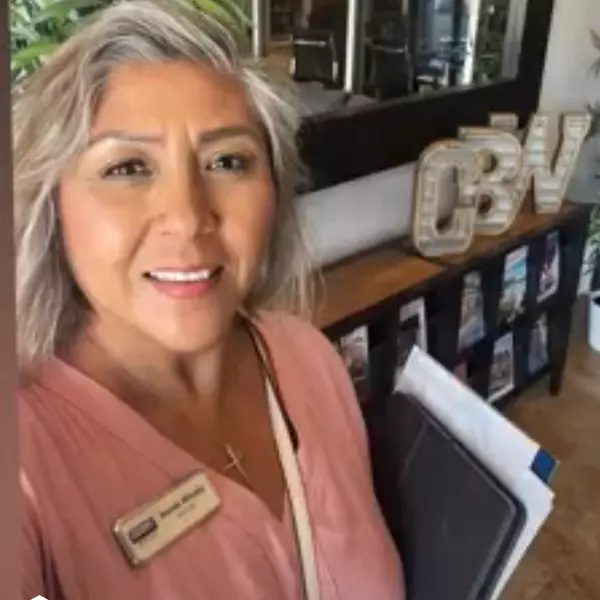For more information regarding the value of a property, please contact us for a free consultation.
2521 Flintridge Drive Glendale, CA 91206
Want to know what your home might be worth? Contact us for a FREE valuation!

Our team is ready to help you sell your home for the highest possible price ASAP
Key Details
Sold Price $3,300,000
Property Type Single Family Home
Sub Type Detached
Listing Status Sold
Purchase Type For Sale
Square Footage 4,500 sqft
Price per Sqft $733
MLS Listing ID NP24222027
Bedrooms 5
Full Baths 4
Half Baths 1
Year Built 1980
Property Sub-Type Detached
Property Description
Welcome to the Crown Jewel of the Jewel City in the prestigious hills of Emerald Isle in Glendale. This 5-bedroom estate spans 4,500 square feet of refined living space. Set on a generous lot that is over 10,400 square feet - this home has UNBELEIVABLE VIEWS. You will definitely want to see this home in person - with forever mountain and city panoramic VIEWS. The home features an expansive backyard designed for entertaining, complete with a newly plastered huge pool and spa, barbeque and Large deck with unobstructed Gorgeous views. Rarely does a home like this come to market, especially with these views in the prestigious hills of Glendale in Emerald Isle. When you enter through the grand double doors, you are greeted by exaggerated unbelievable high-ceilings, a formal entryway with a sunken living room and a dining room big enough for the whole family and more, and an impressive floorplan. In addition, downstairs you have a full bedroom with an en-suite bathroom plus a guest bath. Upstairs you have an additional 4 bedrooms (2 en-suite with bathrooms) each of which are large and unique in their own way. The spacious master suite is a private oasis, with two very large walk-in closets, and a stunning en-suite bathroom overlooking the pool and forever mountain views with lots of sunlight throughout. The home boasts Three elegant fireplaces, a fine full bar with wine cellar in the large family room, a chefs gourmet kitchen equipped with high end appliances that overlooks your pool and panoramic views. Soaring ceilings, granite surfaces, and a combination of marble, tile, and h
Location
State CA
County Los Angeles
Zoning GLR1-R*
Interior
Heating Forced Air Unit
Cooling Central Forced Air
Flooring Linoleum/Vinyl, Wood
Fireplaces Type FP in Family Room
Exterior
Garage Spaces 3.0
Pool Below Ground, Private
View Y/N Yes
View Mountains/Hills, Panoramic, Pool, City Lights
Building
Story 2
Sewer Public Sewer
Water Public
Others
Acceptable Financing Cash, Conventional, Exchange, Land Contract, Lease Option, Cash To Existing Loan, Cash To New Loan, Submit
Listing Terms Cash, Conventional, Exchange, Land Contract, Lease Option, Cash To Existing Loan, Cash To New Loan, Submit
Special Listing Condition Standard
Read Less

Bought with Edwin Ordubegian Coldwell Banker Hallmark
GET MORE INFORMATION





