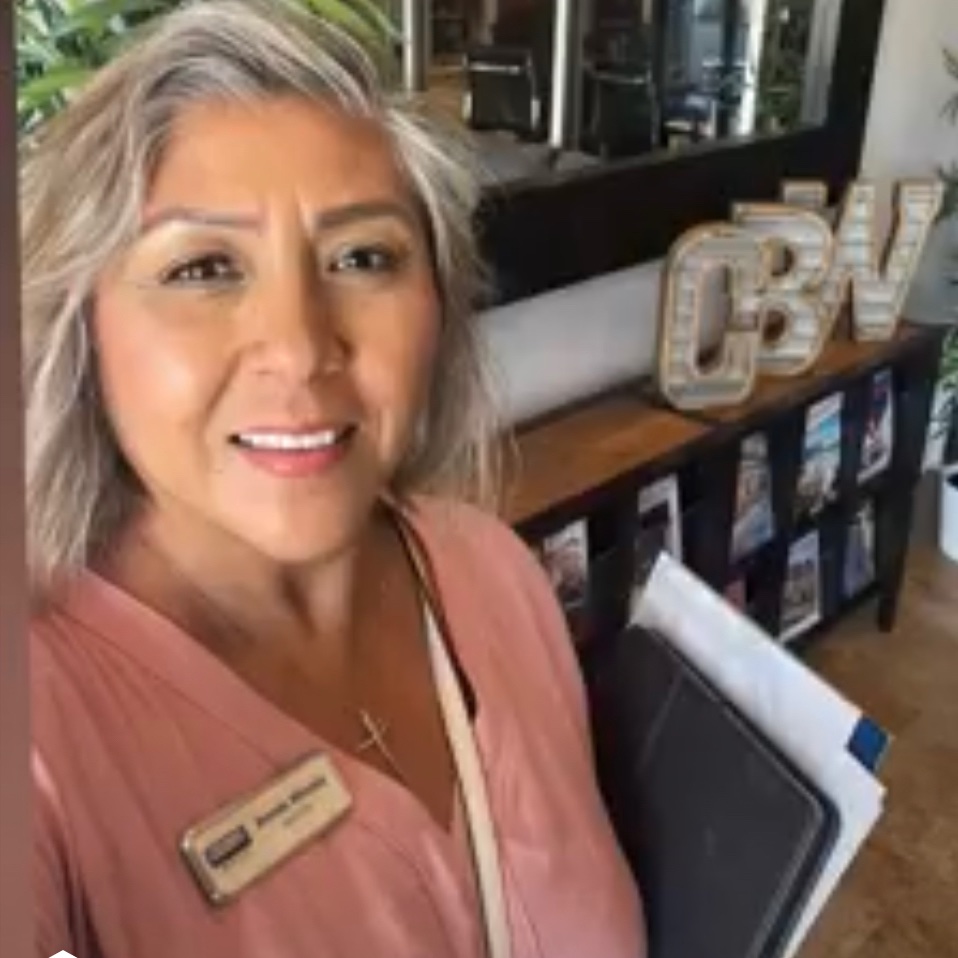For more information regarding the value of a property, please contact us for a free consultation.
3683 Vine Avenue Norco, CA 92860
Want to know what your home might be worth? Contact us for a FREE valuation!

Our team is ready to help you sell your home for the highest possible price ASAP
Key Details
Sold Price $1,010,000
Property Type Single Family Home
Sub Type Detached
Listing Status Sold
Purchase Type For Sale
Square Footage 2,179 sqft
Price per Sqft $463
MLS Listing ID IG24207017
Style Ranch
Bedrooms 4
Full Baths 2
Half Baths 1
Year Built 1974
Property Sub-Type Detached
Property Description
New Price! Now asking $1,099,000! Stunning Bluff Home Overlooking the Santa Ana Riverbed! Nestled on a picturesque bluff with breathtaking views of the Santa Ana Riverbed, this remarkable home offers a perfect blend of comfort, functionality, and outdoor living. Home features 2,179 sq ft, with a 29,621 sq ft lot, providing ample space for family gatherings. Outdoor features are a fenced front yard with immaculate landscaping that enhances the homes curb appeal, gated RV parking, complete with full hookups, accommodating both 50 Amp & 110 Amp outlets. The backyard is truly a paradise, featuring an inviting inground pool surrounded by a lush parklike settings with a convenient Baja step & handrails. Youll love spending time under patio cover, perfect for enjoying the spectacular sunsets. For the equestrian enthusiast, this property includes a 2-stall MD barn equipped with rubber mats & feeders, water & electricity, retaining block walls, chicken coops, goat pens & storage sheds. Entering the home, youll find a spacious layout, featuring hardwood flooring, formal living rm & dining rm, family room complete with a brick wood-burning fireplace that adds a touch of warmth and character. The family kitchen showcasing upgraded cabinets & Silestone countertops, with upgraded appliances, including a Bosch cooktop, GE electric double oven, and microwave. Adjacent to the kitchen is a convenient dining area, along with a half bath located at the entrance to the attached 2-car garage, with wash basin. This home features four oversized bedrooms, each designed for comfort and tranquility.
Location
State CA
County Riverside
Community Horse Trails
Zoning R1
Interior
Heating Forced Air Unit
Cooling Central Forced Air
Flooring Carpet, Tile, Wood
Fireplaces Type FP in Family Room
Exterior
Parking Features Direct Garage Access, Garage - Two Door, Garage Door Opener
Garage Spaces 2.0
Pool Below Ground, Private
View Y/N Yes
View Mountains/Hills, City Lights
Roof Type Tile/Clay
Building
Story 1
Sewer Public Sewer
Water Public
Others
Special Listing Condition Standard
Read Less

Bought with Rise Realty
GET MORE INFORMATION





