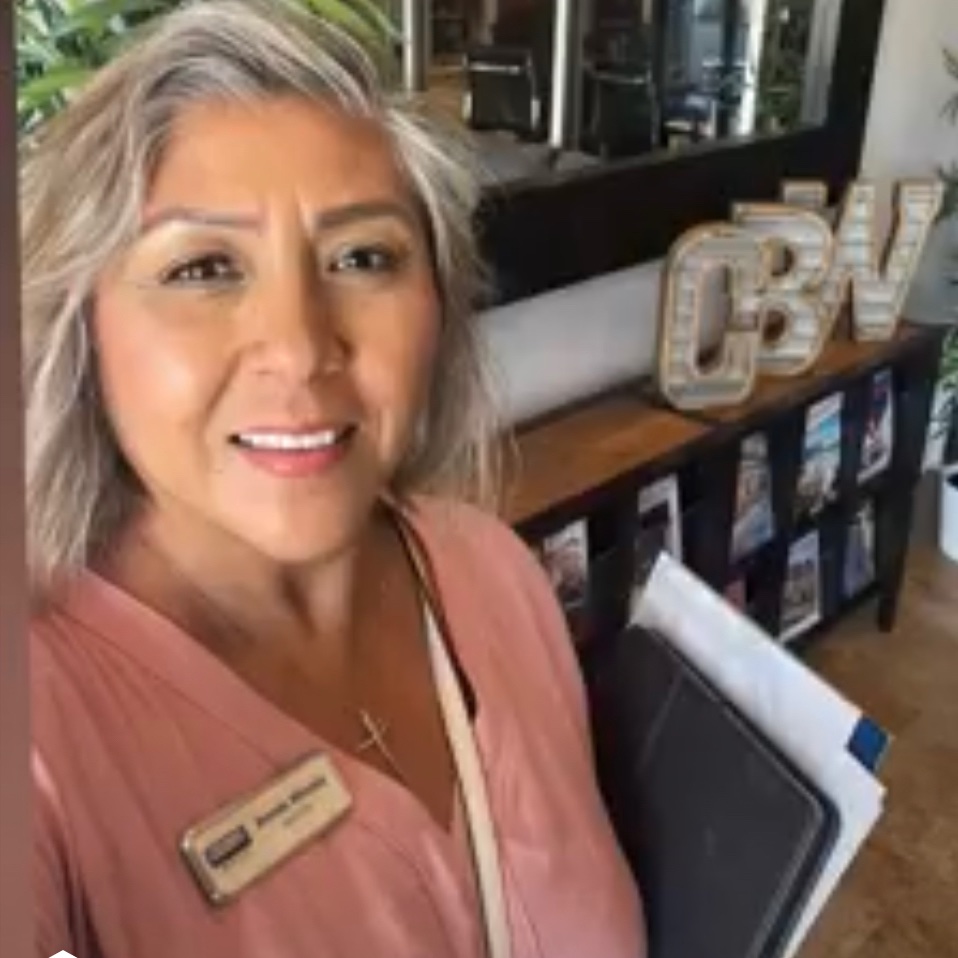For more information regarding the value of a property, please contact us for a free consultation.
8626 Amestoy Avenue Sherwood Forest, CA 91325
Want to know what your home might be worth? Contact us for a FREE valuation!

Our team is ready to help you sell your home for the highest possible price ASAP
Key Details
Sold Price $1,379,000
Property Type Single Family Home
Sub Type Detached
Listing Status Sold
Purchase Type For Sale
Square Footage 2,563 sqft
Price per Sqft $538
MLS Listing ID SR24128857
Style Ranch
Bedrooms 3
Full Baths 3
Year Built 1955
Property Sub-Type Detached
Property Description
A wonderful must-see family home in beautiful Sherwood Forest. The additions and improvements are remarkable!!! This charming ranch features an expanded family kitchen with a large island and eat in area. The open floor plan offers a separate dining room with a custom brick fire place which enters a huge bonus room with vaulted ceilings, lots of windows with direct access to the backyard expanded living space! The living room with a custom brick fire place is just off the entry. The home features three generous bedrooms and 2 remodeled bathrooms, located in their own wing. The master bedroom w/private bathroom are a retreat of their own. A must see and oozing with charm! The newly remodeled master and main bathrooms showcase new custom tile, custom vanity/cabinetry, quartz countertops, and tile plank flooring. The outdoors features a large custom-made attached patio w/electric awning for shade. Further back on the property is a detached expanded outdoor living space w/remote controlled ceiling fan, vaulted roof, electricity, lighting, and custom sitting area. Additionally, there is a large grassy area, pond that is ready for you to fill and enjoy, a fenced in garden area aching to be planted. There is an additional unattached outbuilding with a roll up door which is perfect for a mancave or she shed, a storage area, or a dream workshop. The outside area also boasts a peaceful lush walkway going from the bonus room to the expanded living space. All surrounded with mature beautiful trees offering the ultimate privacy. A true oasis to escape or entertain friends and family. As
Location
State CA
County Los Angeles
Zoning LARA
Interior
Heating Fireplace, Forced Air Unit
Cooling Central Forced Air
Flooring Linoleum/Vinyl, Stone, Wood
Fireplaces Type FP in Dining Room, FP in Living Room, Gas, Gas Starter
Laundry Gas, Washer Hookup
Exterior
Parking Features Direct Garage Access, Garage, Garage - Single Door, Garage Door Opener
Garage Spaces 3.0
Utilities Available Cable Available, Cable Connected, Electricity Available, Electricity Connected, Natural Gas Available, Natural Gas Connected, Sewer Available, Water Available, Sewer Connected, Water Connected
View Y/N Yes
Roof Type Composition,Shingle
Building
Story 1
Sewer Public Sewer
Water Public
Others
Special Listing Condition Standard
Read Less

Bought with NON LISTED AGENT NON LISTED OFFICE
GET MORE INFORMATION





