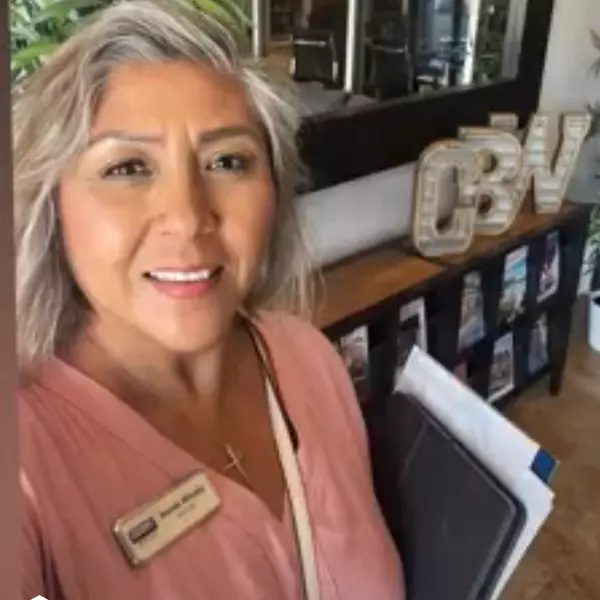For more information regarding the value of a property, please contact us for a free consultation.
7892 Southwind Circle Huntington Beach, CA 92648
Want to know what your home might be worth? Contact us for a FREE valuation!

Our team is ready to help you sell your home for the highest possible price ASAP
Key Details
Sold Price $1,410,000
Property Type Townhouse
Sub Type Townhome
Listing Status Sold
Purchase Type For Sale
Square Footage 1,841 sqft
Price per Sqft $765
Subdivision Seaside Village (Ssvg)
MLS Listing ID NP24073286
Style Mediterranean/Spanish,Traditional
Bedrooms 3
Full Baths 2
Half Baths 1
HOA Fees $556/mo
Year Built 1981
Property Sub-Type Townhome
Property Description
Welcome to the essence of California coastal living at 7892 Southwind Circle in the sought-after Seaside Village community of Huntington Beach. This exquisite end-unit townhome, one of the largest in the neighborhood, spans an impressive 1,841 square feet, and is mere steps from the beach, Pacific City, and downtown, offering a rare blend of elegance, comfort, and a vibrant lifestyle. Step inside to discover a beautifully appointed living space that exudes a sense of serenity and style. The open-concept living and dining area, illuminated by abundant natural light from its south-facing orientation, offers captivating views of the picturesque waterway. These idyllic waterway vistas extend to your outdoor patio, creating a seamless connection with the tranquil surroundings. Plantation shutters and crown moldings add a touch of sophistication throughout the home. The heart of this residence is the designer kitchen, featuring sleek stainless steel appliances, impeccable shaker cabinetry, white quartz countertops, and a picturesque window bench. The kitchen bar counter is perfect for casual dining or entertaining guests. An elegant wood and rod iron staircase leads to the second level, where you'll find three bedrooms, including a primary suite that offers captivating water views, a walk-in closet, and a spa-like bathroom with a jetted tub. An additional loft area provides versatile space for a home office, media room, or lounge. Two spacious secondary bedrooms and the loft share a three-quarter bathroom for added convenience. Notable upgrades include wood-tiled and hardwood flo
Location
State CA
County Orange
Zoning r-3
Interior
Heating Forced Air Unit
Flooring Tile, Wood
Fireplaces Type FP in Family Room
Exterior
Parking Features Garage
Garage Spaces 2.0
Pool Community/Common, Association
View Y/N Yes
View Pond, Water, Canal, Neighborhood
Roof Type Tile/Clay
Building
Story 2
Sewer Public Sewer
Water Public
Others
Acceptable Financing Cash, Conventional, Cash To New Loan
Listing Terms Cash, Conventional, Cash To New Loan
Special Listing Condition Standard
Read Less

Bought with Kathy Wren Seven Gables Real Estate
GET MORE INFORMATION





