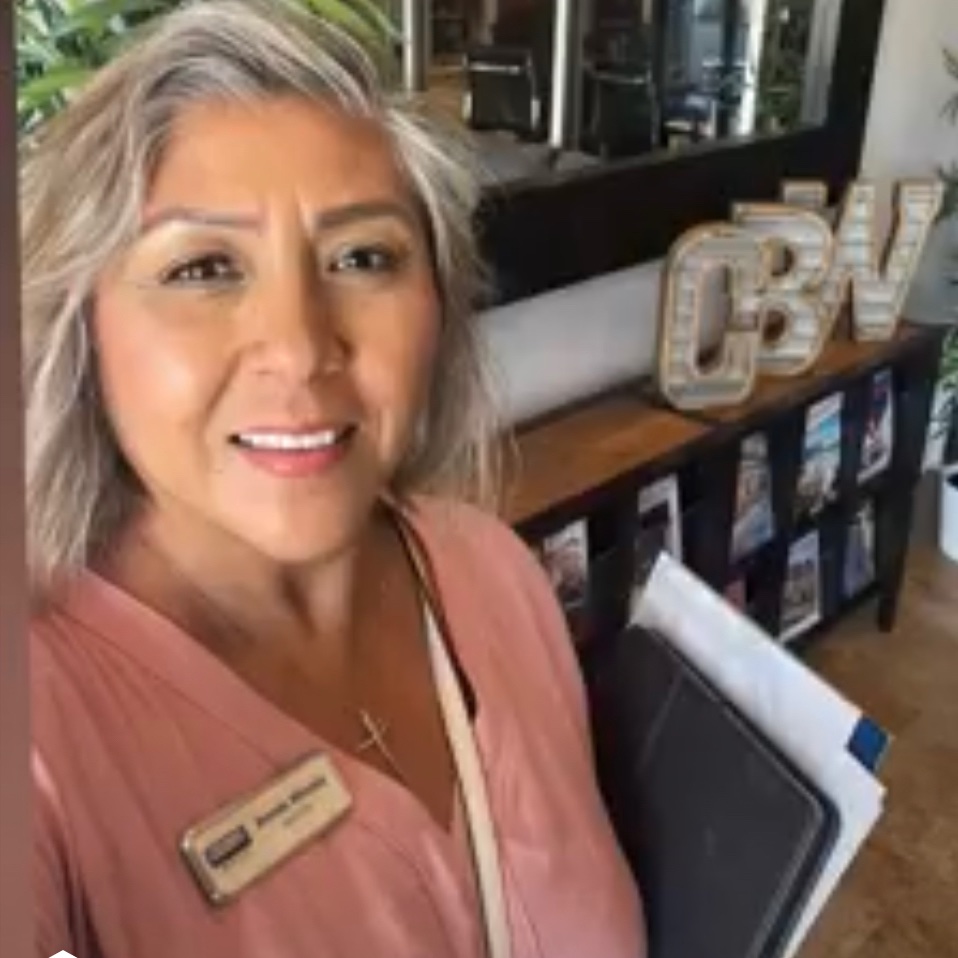For more information regarding the value of a property, please contact us for a free consultation.
14866 Sandy LN San Jose, CA 95124
Want to know what your home might be worth? Contact us for a FREE valuation!

Our team is ready to help you sell your home for the highest possible price ASAP
Key Details
Sold Price $3,000,000
Property Type Single Family Home
Sub Type Single Family Residence
Listing Status Sold
Purchase Type For Sale
Square Footage 2,550 sqft
Price per Sqft $1,176
MLS Listing ID ML81927203
Bedrooms 4
Full Baths 3
Year Built 2019
Lot Size 9,748 Sqft
Property Sub-Type Single Family Residence
Property Description
14866 Sandy Lane is the model home for families & those wanting to entertain with plenty of living space & an open concept masterfully designed & executed. Located in the perfect pocket of the Cambrian neighborhood with excellent schools, Award-winning Carlton Elementary, Union Middle, & Leigh High School, Sandy Ln showcases a newer roof, central AC, commercial grade HEPA air filtration, updated bathrooms, tankless water heater, copper plumbing, water softener, recirculation pump, kids playroom, wet bar, & an engaging Chef's kitchen. Fall in love with the smooth flow of the living space to the covered patio and outdoor cooking space. The big lot offers privacy & the quiet street means your kids can play out front with only the neighbors coming & going. Dual large side yards w/ one leading to the detached garage or use it for your RV/ boat parking, ADU conversion, extra storage, or veggie garden. With everything to love, create your family memories and make 14866 Sandy Ln your new home.
Location
State CA
County Santa Clara
Area 699 - Not Defined
Zoning R1-8
Interior
Heating Central
Cooling Central Air
Exterior
Garage Spaces 2.0
Garage Description 2.0
View Y/N No
Roof Type Composition
Building
Story 1
Sewer Public Sewer
New Construction No
Schools
Elementary Schools Carlton
Middle Schools Union
High Schools Leigh
School District Other
Others
Special Listing Condition Standard
Read Less

Bought with Brad K. Le Elevate Group
GET MORE INFORMATION





