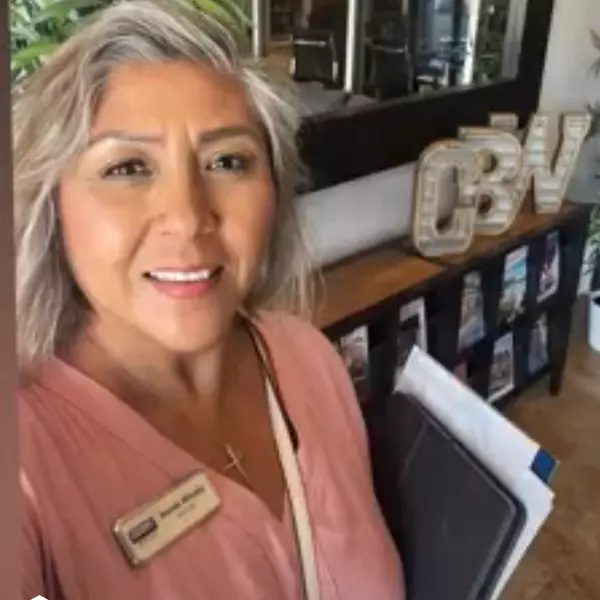For more information regarding the value of a property, please contact us for a free consultation.
3 Woodlake #7 Irvine, CA 92604
Want to know what your home might be worth? Contact us for a FREE valuation!

Our team is ready to help you sell your home for the highest possible price ASAP
Key Details
Sold Price $1,200,000
Property Type Condo
Sub Type All Other Attached
Listing Status Sold
Purchase Type For Sale
Square Footage 1,743 sqft
Price per Sqft $688
Subdivision Crossing (Cs)
MLS Listing ID OC23063005
Style Craftsman,Craftsman/Bungalow
Bedrooms 2
Full Baths 2
Half Baths 1
HOA Fees $130/mo
Year Built 1977
Property Sub-Type All Other Attached
Property Description
This was the original Builder's model for the Plan B Brighton. Such a fabulous location on a quiet North Lake cul de sac beside the lake, near the Woodbridge cinema, grocery store, restaurants, and community center. The back patio with slate flooring and multiple decks is much larger than most in the neighborhood. The home is only connected to another home at one garage wall. This beautiful home features a modern, open floorplan with high ceilings, tons of natural light and modern accents in every room. The home has just been carpeted in creamy white and freshly painted. The color scheme is tranquil and fresh! Main-floor Pella Windows and sliding doors open onto a private garden and entertainment area. There is a formal dining room as well as a Kitchen breakfast nook. All white appliances have been upgraded with Frigidaire double wall ovens, easy clean flat cooktop, GE Profile microwave and a Samsung French door bottom freezer refrigerator. The kitchen is timeless and pristine with pale grey Corian counters. The versatile Family Room can be used as a third bedroom, office or media room. Upstairs are 2 bedrooms each with an en suite bath. The Master bedroom is extremely spacious with not only a sitting area but also an outside deck looking out over the cul de sac. The perfect place for morning coffee or curling up with a good book. The Master bath features dual sinks and a walk in shower. The 2nd upstairs bath has a fantastic Jacuzzi tub and shower. Every inch of this home is special and move-in ready! The woodsy, lakeside neighborhood has been a favorite since the beginning
Location
State CA
County Orange
Interior
Heating Forced Air Unit
Cooling Central Forced Air
Fireplaces Type FP in Living Room, Gas Starter
Exterior
Parking Features Garage - Two Door
Garage Spaces 2.0
Pool Association
Utilities Available Cable Connected, Electricity Connected, Natural Gas Connected, Phone Connected, Underground Utilities, Sewer Connected, Water Connected
Amenities Available Billiard Room, Boathouse, Card Room, Dock, Meeting Room, Picnic Area, Playground, Barbecue, Fire Pit, Pool
View Y/N Yes
View Neighborhood
Building
Story 2
Sewer Public Sewer
Water Public
Others
Acceptable Financing Conventional
Listing Terms Conventional
Special Listing Condition Standard
Read Less

Bought with NON LISTED AGENT Mint Real Estate
GET MORE INFORMATION





