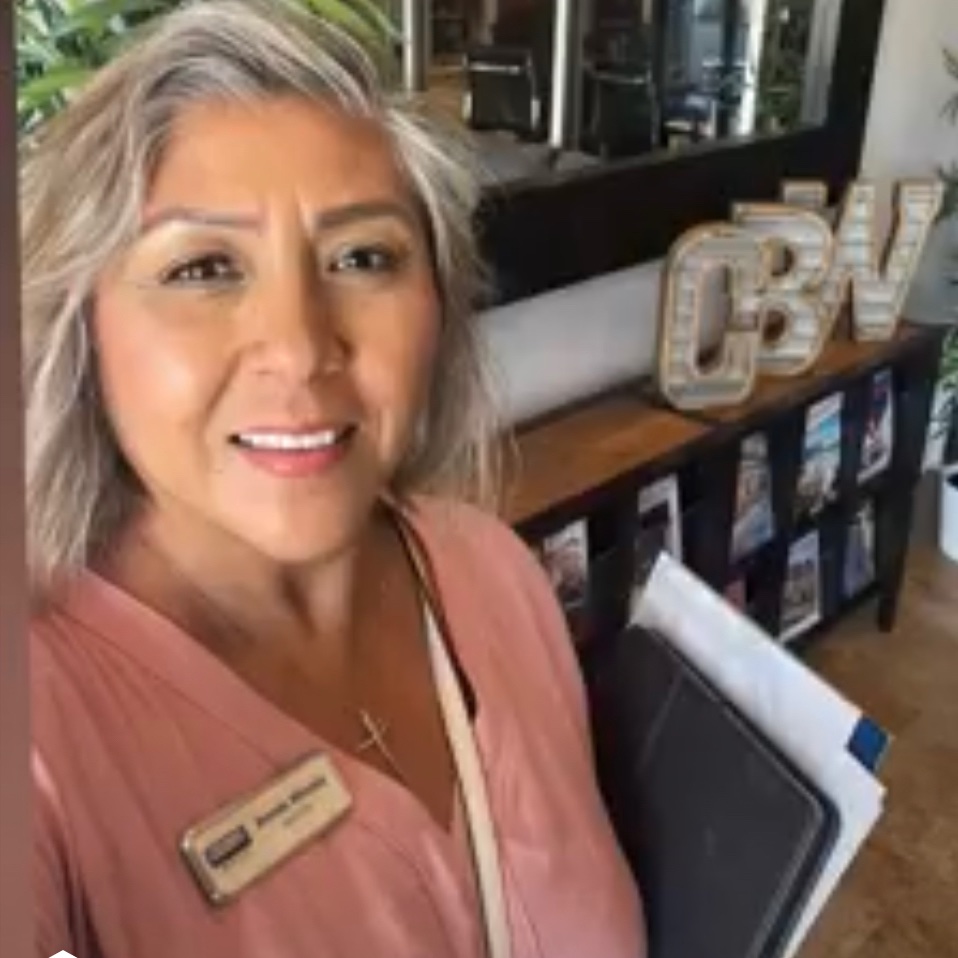For more information regarding the value of a property, please contact us for a free consultation.
4 El Paseo #7 Irvine, CA 92612
Want to know what your home might be worth? Contact us for a FREE valuation!

Our team is ready to help you sell your home for the highest possible price ASAP
Key Details
Sold Price $1,462,000
Property Type Condo
Sub Type All Other Attached
Listing Status Sold
Purchase Type For Sale
Square Footage 1,839 sqft
Price per Sqft $794
Subdivision Pointe - Turtle Rock (Po)
MLS Listing ID OC23018226
Style Mediterranean/Spanish
Bedrooms 2
Full Baths 2
Half Baths 1
HOA Fees $570/mo
Year Built 1985
Property Sub-Type All Other Attached
Property Description
Come home to your resort-like retreat in one of Irvines most desirable neighborhoods. Step out onto your large terrace and take in the breathtaking views of the mountains, lake and Strawberry Farms Golf Club. Relax, listen and watch nature pass by. Close and open your eyes and you will think you are in Tuscany. Situated on a short cul-de-sac, your home looks out to open landscaped mature trees and plantings. You are a quick stroll over to the secluded pool and spa. Step through your double door entry and delight in the hardwood floors covering the entire first floor and staircase. Cathedral ceilings and recessed lighting are additional features. The dramatic living room includes an impressive fireplace and mantle topped by a designer mirror. Adjoining the living room is the dining room area. Both have floor-to-ceiling windows with views to the terrace and beyondand plenty of natural light! Off the entry is a guest bath; turn the other direction and pass by a built-in bar and a laundry room. A custom-designed glass barn door leads you to a totally remodeled kitchen with top-of-the-line appliances, a farm sink, and a breakfast room with direct access to the terrace and views of the garden and beyond. This spacious 2 bedroom and 2.5 bath home has an open second-floor area that can be used as a den/office. It comes with custom California Closet built-in his/her desks and wall-to-wall bookshelves, The primary and guest bathrooms are en suite and have been remodeled and include California Closet systems. The primary bath has a skylight and the guest bath features a large fan-desi
Location
State CA
County Orange
Interior
Heating Forced Air Unit
Cooling Central Forced Air
Flooring Carpet, Tile, Wood
Fireplaces Type FP in Living Room, Gas Starter
Laundry Gas, Washer Hookup
Exterior
Parking Features Direct Garage Access, Garage - Single Door, Garage Door Opener
Garage Spaces 2.0
Fence Stucco Wall
Pool Below Ground, Community/Common, Association, Heated, Fenced, Filtered, Tile
Utilities Available Cable Connected, Electricity Connected, Natural Gas Connected, Phone Available, Underground Utilities, Sewer Connected, Water Connected
Amenities Available Pool
View Y/N Yes
View Golf Course, Mountains/Hills, Reservoir, Trees/Woods, City Lights
Roof Type Stone,Spanish Tile
Building
Story 2
Sewer Public Sewer
Water Public
Others
Special Listing Condition Standard
Read Less

Bought with XUE WANG HARVEST REALTY DEVELOPMENT
GET MORE INFORMATION





