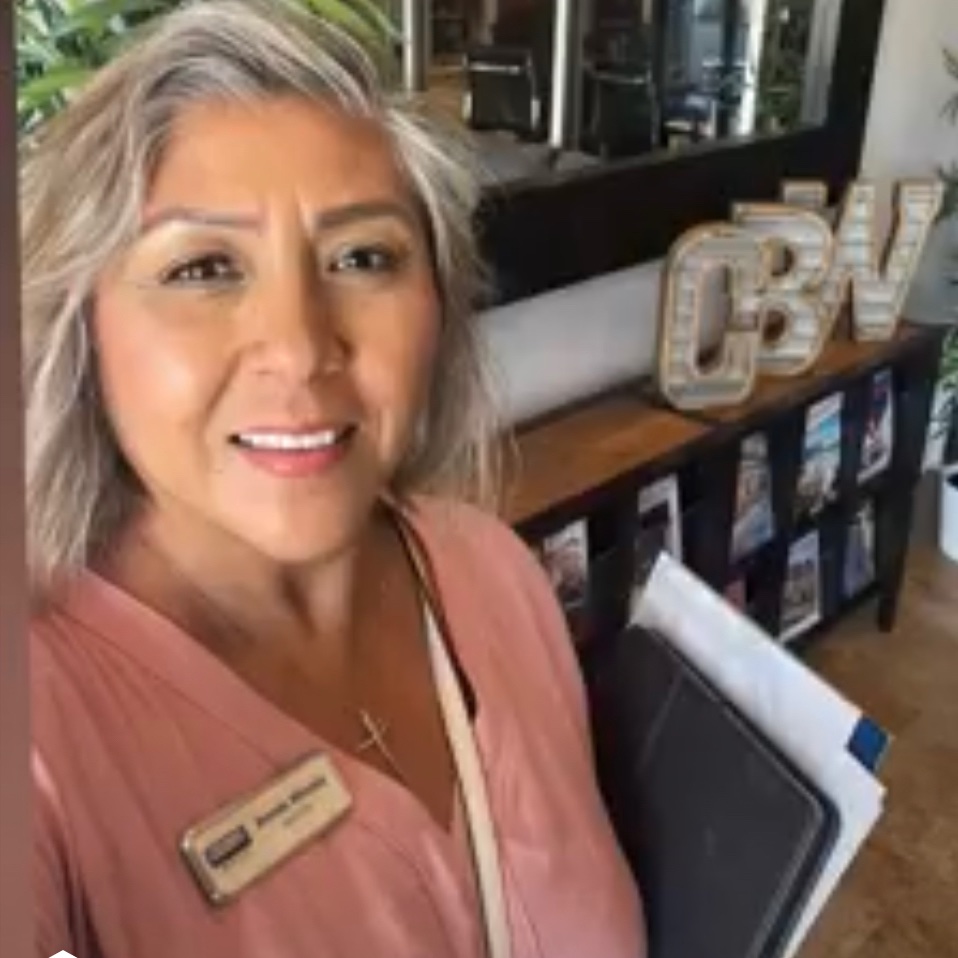For more information regarding the value of a property, please contact us for a free consultation.
6554 Colbath AVE Valley Glen, CA 91401
Want to know what your home might be worth? Contact us for a FREE valuation!

Our team is ready to help you sell your home for the highest possible price ASAP
Key Details
Sold Price $1,155,000
Property Type Single Family Home
Sub Type Single Family Residence
Listing Status Sold
Purchase Type For Sale
Square Footage 1,683 sqft
Price per Sqft $686
MLS Listing ID SR22253099
Bedrooms 3
Full Baths 2
Half Baths 1
Year Built 1942
Lot Size 8,049 Sqft
Property Sub-Type Single Family Residence
Property Description
This beautiful tree-lined Valley Glen estate on a sweeping corner lot is not to be missed! Thoughtfully reimagined by Maverick Design, this light-filled home features beautifully finished hardwood floors that flow throughout the living space. Through an inviting living room with a cozy fireplace, a charming formal dining room bursting with natural light comes a separate family room that is decorated with beautiful ceiling beams. It opens to the new chef kitchen with custom two-tone kitchen cabinets, calaccata quartz countertops, designer backsplash, and a peninsula/breakfast bar for casual get-togethers. With brand new energy-efficient stainless-steel appliances and a built-in microwave, this is a dream kitchen that offers it all. The spacious primary bedroom offers sanctuary with a spa-like ensuite bathroom with a free-standing tub, new designer cabinetry, custom tile, and fixtures. The secondary bedroom is adjacent to an upgraded bathroom with stylish tile, vanity and fixtures. The third bedroom with new plush carpet is built-in with book shelves, armoire, a desk and bed that is perfect for a study or a guest bedroom. The showstopper powder bath offers views of the courtyard. Enjoy the outdoors within your private backyard featuring a lovely brick courtyard, drought-resistant landscaping, and RV access that is great for entertaining all your family and friends. With a dedicated laundry room, a new electrical panel, new HVAC system, 2 car attached garage, new interior and exterior paint, and recessed lighting/designer light fixtures throughout, this home is the one you have been waiting for!
Location
State CA
County Los Angeles
Area Vg - Valley Glen
Zoning LAR1
Interior
Heating Central
Cooling Central Air
Flooring Brick, Carpet, Tile, Wood
Fireplaces Type Family Room, Living Room
Laundry Washer Hookup, Gas Dryer Hookup, Inside
Exterior
Parking Features Door-Single, Garage, RV Access/Parking
Garage Spaces 2.0
Garage Description 2.0
Fence Block, Wood
Pool None
Community Features Curbs, Sidewalks
View Y/N Yes
View Neighborhood
Roof Type Composition
Building
Lot Description 0-1 Unit/Acre, Corner Lot, Front Yard, Landscaped, Yard
Story 1
Foundation Raised
Sewer Public Sewer
Water Public
New Construction No
Schools
School District Los Angeles Unified
Others
Acceptable Financing Cash, Conventional, FHA, VA Loan
Listing Terms Cash, Conventional, FHA, VA Loan
Special Listing Condition Standard
Read Less

Bought with Barry Dane Keller Williams Hollywood Hills
GET MORE INFORMATION





