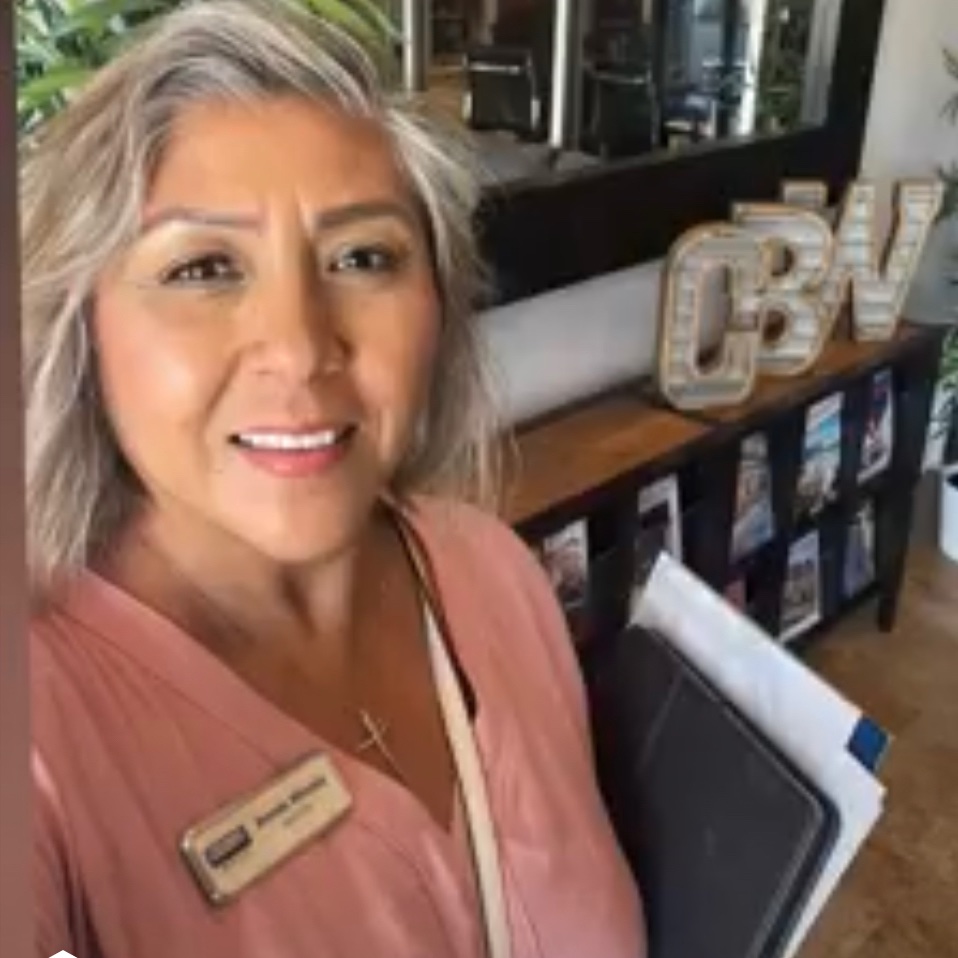For more information regarding the value of a property, please contact us for a free consultation.
12 Sirius #58 Irvine, CA 92603
Want to know what your home might be worth? Contact us for a FREE valuation!

Our team is ready to help you sell your home for the highest possible price ASAP
Key Details
Sold Price $2,100,000
Property Type Condo
Sub Type All Other Attached
Listing Status Sold
Purchase Type For Sale
Square Footage 3,069 sqft
Price per Sqft $684
Subdivision Crest - Akins (Ca)
MLS Listing ID OC23008116
Style Traditional
Bedrooms 3
Full Baths 3
Half Baths 1
HOA Fees $457/mo
Year Built 1986
Property Sub-Type All Other Attached
Property Description
Experience the best views from atop Turtle Rock in coveted Crest Akins. See the sunrise over mountains, spot snow-capped peaks,Disneyland fireworks, sparkling city lights and stunning sunsets over the ocean. On a small cul-de-sac of just 6 homes, this meticulously-maintained home is available for the first time in 34 years.Design elements include high ceilings, dramatic beams and oversized windows framing endless views. Enjoy plenty of natural light and a classic floor plan with generously-sized rooms.Unique to this property are the oversized driveway and garage with straight drive-in access and the private, gated front courtyard with lush hedges. Entertain with a view from the two balconies off the family and living rooms or in the kitchen with remodeled white cabinetry featuring pull-out shelves, deep drawers and upper and lower pantry storage. Appliances include a double oven, a warming drawer and a center-island electric cooktop. The breakfast nook and counter seating area make the room a comfortable place to gather. Generous ensuite bedrooms include two on the lower level and a guest suite on the main level. The open yet traditional floor plan provides a formal living room, dining room, wet bar, family room, dual fireplaces, powder room, laundry room with ample cabinets and a large storage hallway. Theprimary suite offers a retreat with expansive views and an oversized bathroom with generous closet space, soaking tub, dual vanities, step-in shower and private toilet room. And,one ensuite bedroom is on the first level and a second ensuite bedroom is on the lower level.
Location
State CA
County Orange
Interior
Heating Forced Air Unit
Cooling Central Forced Air, Dual
Flooring Carpet, Wood
Fireplaces Type FP in Family Room, FP in Living Room, Gas
Laundry Gas
Exterior
Parking Features Direct Garage Access, Garage - Two Door
Garage Spaces 3.0
Fence Stucco Wall, Wrought Iron
Pool Association
Amenities Available Outdoor Cooking Area, Picnic Area, Playground, Barbecue, Pool
View Y/N Yes
View Mountains/Hills, Ocean, Panoramic, Back Bay, City Lights
Roof Type Tile/Clay
Building
Story 2
Sewer Public Sewer
Water Public
Others
Special Listing Condition Standard
Read Less

Bought with Lily Sand ABCO Realty and Investment
GET MORE INFORMATION





