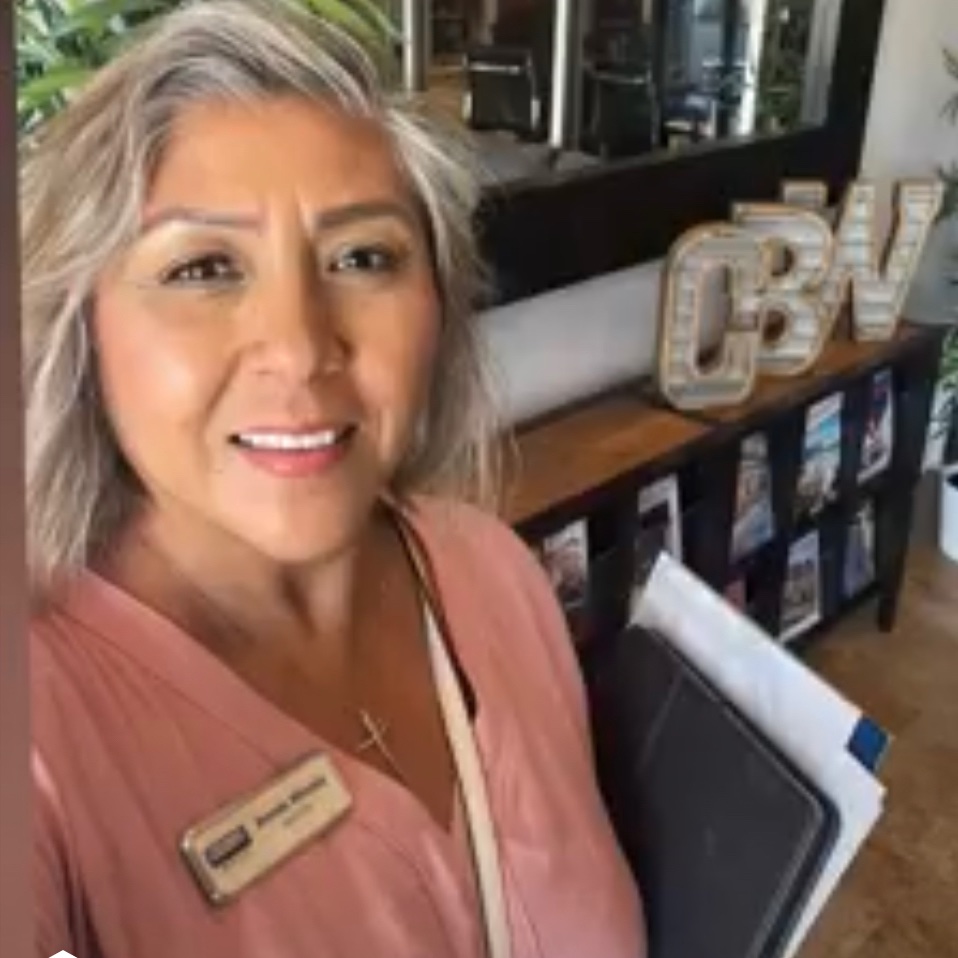For more information regarding the value of a property, please contact us for a free consultation.
8512 Matilija AVE Panorama City, CA 91402
Want to know what your home might be worth? Contact us for a FREE valuation!

Our team is ready to help you sell your home for the highest possible price ASAP
Key Details
Sold Price $840,000
Property Type Single Family Home
Sub Type Single Family Residence
Listing Status Sold
Purchase Type For Sale
Square Footage 1,389 sqft
Price per Sqft $604
MLS Listing ID SR23010257
Bedrooms 2
Full Baths 1
Three Quarter Bath 1
Year Built 1949
Lot Size 5,989 Sqft
Property Sub-Type Single Family Residence
Property Description
Charming 2BD/2BA mid century post and beam character home offers comfort and style. Designed by architect Welton Becket (Capitol Records Building), this property has been lovingly restored and preserved. The spacious step-down family room stuns with floor to ceiling rock fireplace and tall wood beamed ceilings. Walk through the oversized patio sliders to your newly remodeled pebble tec heated pool. Cooking is a joy in the completely renovated light airy kitchen feat. quartz counters, stainless steel appliances, oversized stainless steel sink, custom tile, and ample soft-close cabinetry. The kitchen also has direct access to the pool, enhancing the indoor/outdoor California lifestyle. Harvest fresh lemons from the bountiful Meyer lemon tree. The garage includes a bonus room with large wardrobe closet, laundry area, workshop cubby and additional storage space. Other upgrades include; outdoor gas fire pit, newer multi-speed pool pump, filter and heater, new water heater, newer HVAC, upgraded 200amp panel, drought tolerant landscaping, Nest thermostat, redwood fencing, and new garage door. Close to ALDI, Kaiser Permanente Hospital, The Plant Shops, Roscoewood Plaza (Starbucks, Filipino Ranch Market) opening soon, easy access to HWYs 5, 170, 405.
Location
State CA
County Los Angeles
Area Pc - Panorama City
Zoning LAR1
Rooms
Other Rooms Shed(s)
Interior
Heating Central, Fireplace(s), Natural Gas
Cooling Central Air, Electric
Flooring Carpet, Laminate, Wood
Fireplaces Type Family Room, Gas Starter
Laundry Washer Hookup, Gas Dryer Hookup, Inside, In Garage
Exterior
Exterior Feature Fire Pit
Parking Features Driveway
Garage Spaces 1.0
Garage Description 1.0
Fence Wood
Pool Gas Heat, Heated, In Ground, Pebble, Private
Community Features Street Lights, Sidewalks
Utilities Available Cable Available, Electricity Connected, Natural Gas Connected, Sewer Connected, Water Connected
View Y/N No
View None
Roof Type Flat
Building
Lot Description Drip Irrigation/Bubblers, Sprinklers In Rear, Sprinklers In Front, Sprinklers Timer, Sprinkler System, Street Level
Story 1
Foundation Combination, Raised, Slab
Sewer Public Sewer
Water Public
New Construction No
Schools
School District Los Angeles Unified
Others
Acceptable Financing Cash to New Loan, VA Loan
Listing Terms Cash to New Loan, VA Loan
Special Listing Condition Standard
Read Less

Bought with Benjamin Kahle Compass
GET MORE INFORMATION





