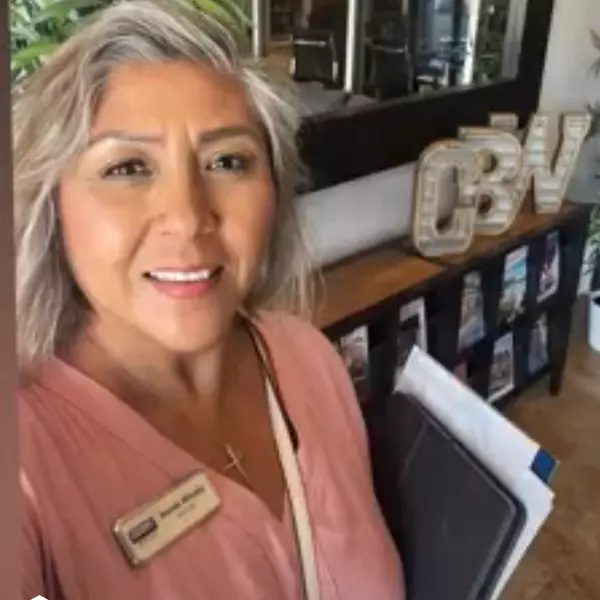For more information regarding the value of a property, please contact us for a free consultation.
54691 Marian View Drive Idyllwild, CA 92549
Want to know what your home might be worth? Contact us for a FREE valuation!

Our team is ready to help you sell your home for the highest possible price ASAP
Key Details
Sold Price $470,000
Property Type Single Family Home
Sub Type Detached
Listing Status Sold
Purchase Type For Sale
Square Footage 1,413 sqft
Price per Sqft $332
MLS Listing ID SW22215070
Style Custom Built
Bedrooms 3
Full Baths 2
Year Built 1990
Property Sub-Type Detached
Property Description
Lovely mountain home nestled in the pines of Idyllwild. This 1990 custom built home offers 3 bedrooms 2 bathrooms and sits on a large 10,980 square foot treed lot with stunning views and has a detached 2 car garage. Approaching the home, you will fall in love with the front deck entry providing a ton of space for either relaxing or entertaining! After you enter the home, you will be met with the staircase directly in front of you leading to the second level and the large living room, dining room and kitchen to your right. The living room boasts tons of space with a stunning whitewashed knotty pine ceiling, river rock wood burning fireplace with a wood mantel, large bay window, ceiling fan and flows seamlessly to the dining room and kitchen. The lovely dining area offers tons of natural light and has double doors leading to the back porch. The kitchen features oak cabinets with plenty of storage space, tile countertops, stainless steel appliances, recessed lighting, walk-in pantry, an additional door granting access to the back porch and a garden window above the sink providing beautiful views of the backyard. Conveniently, right off the kitchen is the laundry room with a stackable washer/dryer and offers storage! To the left of the front door, you will find the master bedroom and bathroom. The spacious master bedroom has carpet flooring, high ceilings, a ceiling fan, bay window providing lots of light, large walk-in closet and has an attached master bathroom with dual vanity sinks and a walk-in shower with upgraded fixtures. Upstairs offers 2 secondary bedrooms, both with c
Location
State CA
County Riverside
Zoning R-1A-9000
Interior
Heating Fireplace, Forced Air Unit
Flooring Carpet, Tile
Fireplaces Type FP in Living Room
Laundry Electric, Washer Hookup
Exterior
Parking Features Garage, Garage - Single Door
Garage Spaces 2.0
Fence Good Condition, Wood
Utilities Available Cable Available, Cable Connected, Electricity Available, Electricity Connected, Natural Gas Available, Natural Gas Connected, Phone Available, Phone Connected, Sewer Available, Water Available, Sewer Connected, Water Connected
View Y/N Yes
View Mountains/Hills, Trees/Woods
Roof Type Rock/Gravel
Building
Story 2
Sewer Unknown
Water Public
Others
Acceptable Financing Cash, Conventional, FHA, VA, Cash To New Loan
Listing Terms Cash, Conventional, FHA, VA, Cash To New Loan
Special Listing Condition Probate Sbjct to Overbid
Read Less

Bought with NON LISTED AGENT NON LISTED OFFICE
GET MORE INFORMATION





