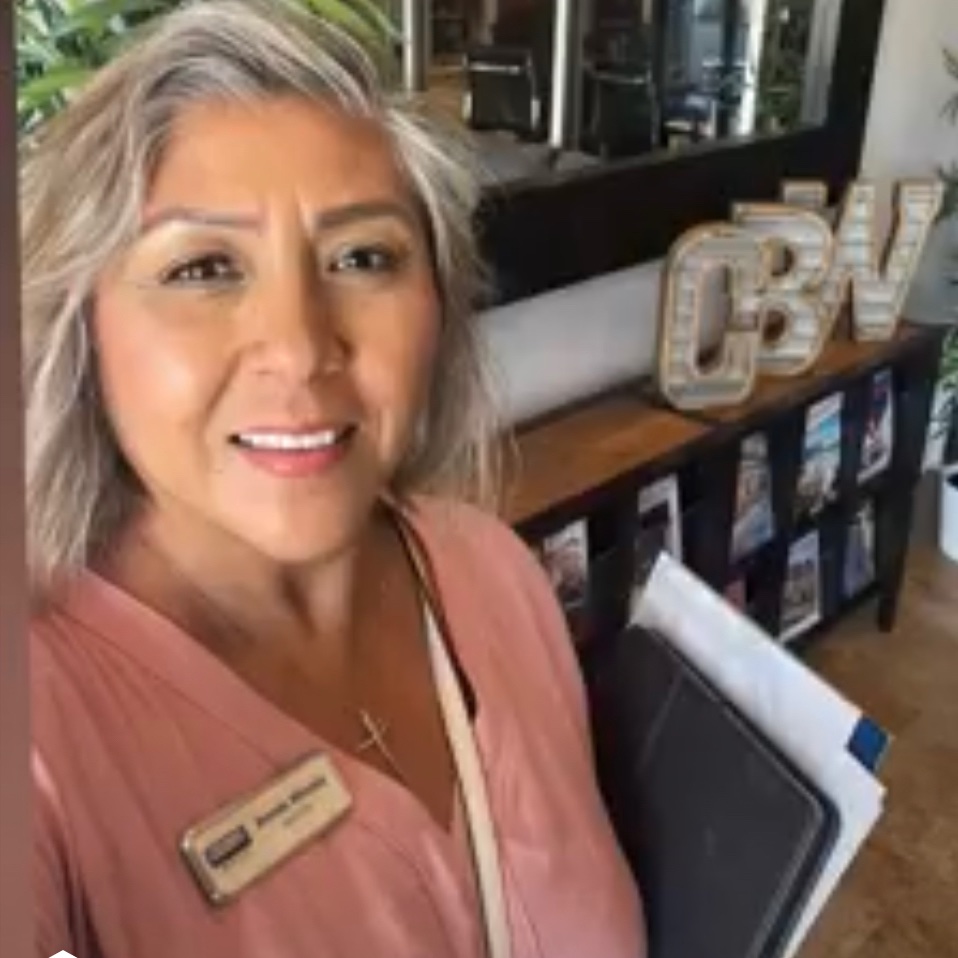For more information regarding the value of a property, please contact us for a free consultation.
16946 Circa Del Sur Rancho Santa Fe, CA 92067
Want to know what your home might be worth? Contact us for a FREE valuation!

Our team is ready to help you sell your home for the highest possible price ASAP
Key Details
Sold Price $4,550,000
Property Type Single Family Home
Sub Type Detached
Listing Status Sold
Purchase Type For Sale
Square Footage 8,421 sqft
Price per Sqft $540
Subdivision Rancho Santa Fe
MLS Listing ID PW22112174
Bedrooms 5
Full Baths 6
Half Baths 1
HOA Fees $705/mo
Year Built 2011
Property Sub-Type Detached
Property Description
Welcome to this once-in-a-lifetime opportunity to own a luxurious architectural masterpiece meticulously rebuilt with only the finest materials and upgrades in the guard-gated Fairbanks Ranch in Rancho Santa Fe. *** This majestically positioned house with stunning circular driveway and impressive curb appeal presents the most luxury living space of 8,421 sqft with 5 bedrooms, 6.5 baths, elevator, home theatre, and 4-car garage, spanning across a 1.32 Acres PREMIUM LOT. The bright ambiance of this modern open floor plan oversize windows and pocket doors, invites ample natural light into every room Upon entering the grand foyer you will be impressed with the classy office, formal dining and a step down living room with dramatic 14' ceiling centered by an elegant chandelier and opens to the backyard with view of the infinity pool. The gourmet kitchen hosts large islands, stone countertops, designer backsplashes, Sub-Zero and 3 Wolf ovens, a 6 burner Wolf gas range with griddle, butler kitchen, and a generous size pantry. Connected with the family room and a game room with wet bar, relaxation and recreation continues in a dedicated theater with luxurious seating for 7. *** The highly desired downstairs huge Primary Bedroom Suite opens to the beautiful backyard. The Primary bath features an oversized shower with floor-to-ceiling views out to a private garden courtyard and an oversized spa tub with fire lamps. The main level also includes a spacious guest bedroom suite. You can take either the elevator or stairs to the upper level with the 3 additional upstairs en-suite bedrooms
Location
State CA
County San Diego
Zoning RR
Interior
Heating Forced Air Unit
Cooling Central Forced Air
Fireplaces Type FP in Dining Room, FP in Family Room, FP in Living Room, Game Room, Library
Exterior
Garage Spaces 4.0
Pool Below Ground, Private, Heated
Amenities Available Boathouse, Hiking Trails, Sport Court
View Y/N Yes
View Neighborhood
Building
Sewer Public Sewer
Water Public
Others
Special Listing Condition Standard
Read Less

Bought with Jie Zheng HomeSmart, Evergreen Realty
GET MORE INFORMATION



