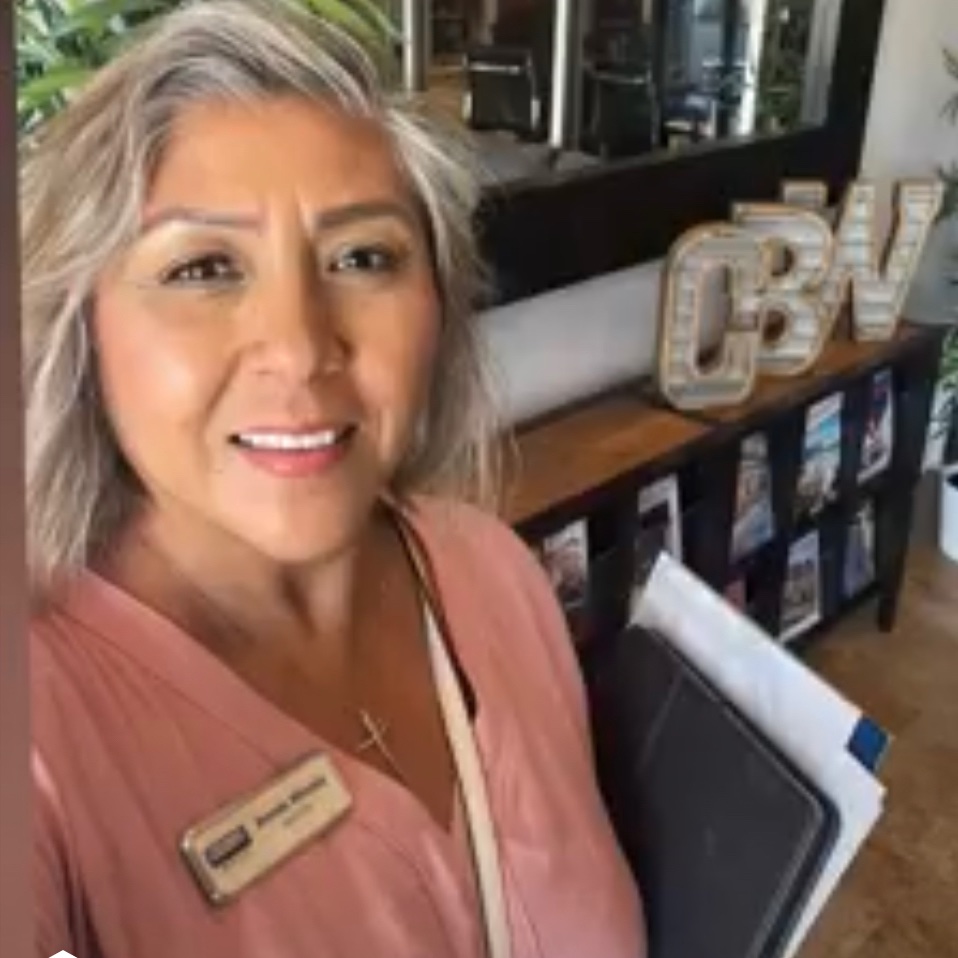For more information regarding the value of a property, please contact us for a free consultation.
29904 Glacier Bay DR Menifee, CA 92585
Want to know what your home might be worth? Contact us for a FREE valuation!

Our team is ready to help you sell your home for the highest possible price ASAP
Key Details
Sold Price $590,000
Property Type Single Family Home
Sub Type Single Family Residence
Listing Status Sold
Purchase Type For Sale
Square Footage 2,486 sqft
Price per Sqft $237
MLS Listing ID SW22200252
Bedrooms 4
Full Baths 3
HOA Fees $70/mo
Year Built 2019
Lot Size 6,098 Sqft
Property Sub-Type Single Family Residence
Property Description
Turnkey cottage style home with mountain views is located within the highly sought out Master Planned Community of Heritage Lake! Walking distance to Sports Park, Mesa View Elementary School, Clubhouse & 25 acre lake! This beautiful home offers 4 spacious bedrooms, 3 full baths, oversize laundry with linen storage, & a generous two car garage. Gourmet kitchen includes oversized center island with elegant pendant lighting, dressed with granite countertops & contemporary edge finish, oversized walk in pantry, stainless steel appliances with built-in double ovens, 4 gas burner stove top, microwave, dishwasher, & chocolate stain finish on soft maple cabinets. Interior features; Upgraded vinyl wood flooring throughout the downstairs, precast gas fireplace with built-in shelving, ceiling fans, quiet cool whole house fan, tankless water heater & energy saving sprinkler system. Exterior features; Relaxing backyard with alma wood patio cover, ceiling fan, seating area with outdoor lighting, manicured landscaping with artificial turf, upgraded retaining wall with upgraded fountain which creates an inviting indoor & outdoor living space. Hurry this home won't last!
Location
State CA
County Riverside
Area Srcar - Southwest Riverside County
Interior
Heating Central
Cooling Dual
Flooring Carpet, Vinyl
Fireplaces Type Family Room, Gas
Laundry Inside, Upper Level
Exterior
Parking Features Garage
Garage Spaces 2.0
Garage Description 2.0
Fence Wood
Pool Community, Association
Community Features Curbs, Lake, Storm Drain(s), Street Lights, Suburban, Sidewalks, Pool
Utilities Available Electricity Connected, Sewer Connected, Water Connected
Amenities Available Clubhouse, Meeting Room, Meeting/Banquet/Party Room, Playground, Pool, Recreation Room
View Y/N Yes
View Mountain(s), Neighborhood
Roof Type Tile
Building
Lot Description Drip Irrigation/Bubblers
Story Two
Foundation Slab
Sewer Public Sewer
Water Public
New Construction No
Schools
Elementary Schools Mesa View
High Schools Heritage
School District Perris Union High
Others
Acceptable Financing Cash, Conventional, VA Loan
Listing Terms Cash, Conventional, VA Loan
Special Listing Condition Standard
Read Less

Bought with Preeti Bhathal Keller Williams Realty
GET MORE INFORMATION





