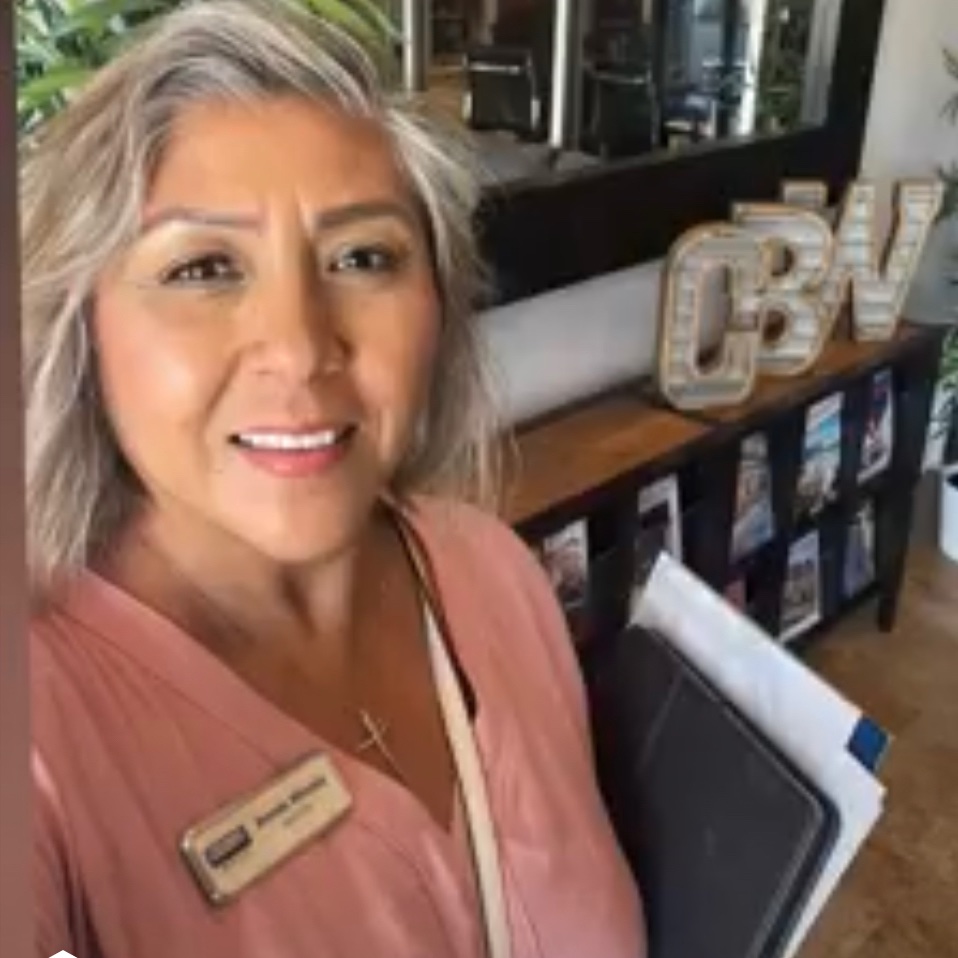For more information regarding the value of a property, please contact us for a free consultation.
31223 Morgan Horse Street Menifee, CA 92584
Want to know what your home might be worth? Contact us for a FREE valuation!

Our team is ready to help you sell your home for the highest possible price ASAP
Key Details
Sold Price $774,000
Property Type Single Family Home
Sub Type Detached
Listing Status Sold
Purchase Type For Sale
Square Footage 3,494 sqft
Price per Sqft $221
MLS Listing ID SW22159437
Bedrooms 4
Full Baths 3
HOA Fees $29/mo
Year Built 2020
Property Sub-Type Detached
Property Description
PRICE IMPROVEMENT!!! This BEAUTIFUL home is situated in a luxury community within Menifee with one of the lowest HOA's in the city. Not only do you have a 3 car tandem garage, SOLAR PANELS, tankless water heater, 3 AC zones, and all the energy efficient items that a 2 year old home has to offer, you have top-notch upgraded fixtures and features making this home truly feel unique and almost-new! The first floor (besides the bedrooms) has impressive herringbone pattern wood-look tile throughout in a modern style and color, encouraging a "grand" feeling throughout the spectacular living space which has open concept features into the chef-style kitchen including glass accordion doors for an outdoor/indoor living experience. All other doors are upgraded 6 panel modern style. The spacious living area has a massive modern entertainment built-in complete with TV and is open to the dining area and the kitchen with an oversized island. There's also motorized blinds and custom motorized screen on the California room for optimal choice of light to fit your mood. The kitchen has abundant cabinet space including a coffee bar next to the walk-in pantry and all appliances are barely used and just 2 years new! Main floor primary bedroom has a massive walk-in closet and en-suite complete with upgraded features on the dual vanity, separate soaking tub and linen closet. There are 2 additional guest rooms on the first floor for convenience (one was being used as a luxury closet) and a dual-sink bathroom along with an enormous laundry room complete with shelving and additional linen closet. An a
Location
State CA
County Riverside
Interior
Heating Forced Air Unit
Cooling Central Forced Air, Dual
Flooring Carpet, Tile
Laundry Gas, Washer Hookup
Exterior
Garage Spaces 3.0
Amenities Available Biking Trails, Call for Rules, Picnic Area, Playground, Sport Court
View Y/N Yes
View Mountains/Hills, Neighborhood
Building
Sewer Public Sewer
Water Public
Others
Special Listing Condition Standard
Read Less

Bought with Brenda Brisson Allison James Estates & Homes
GET MORE INFORMATION





