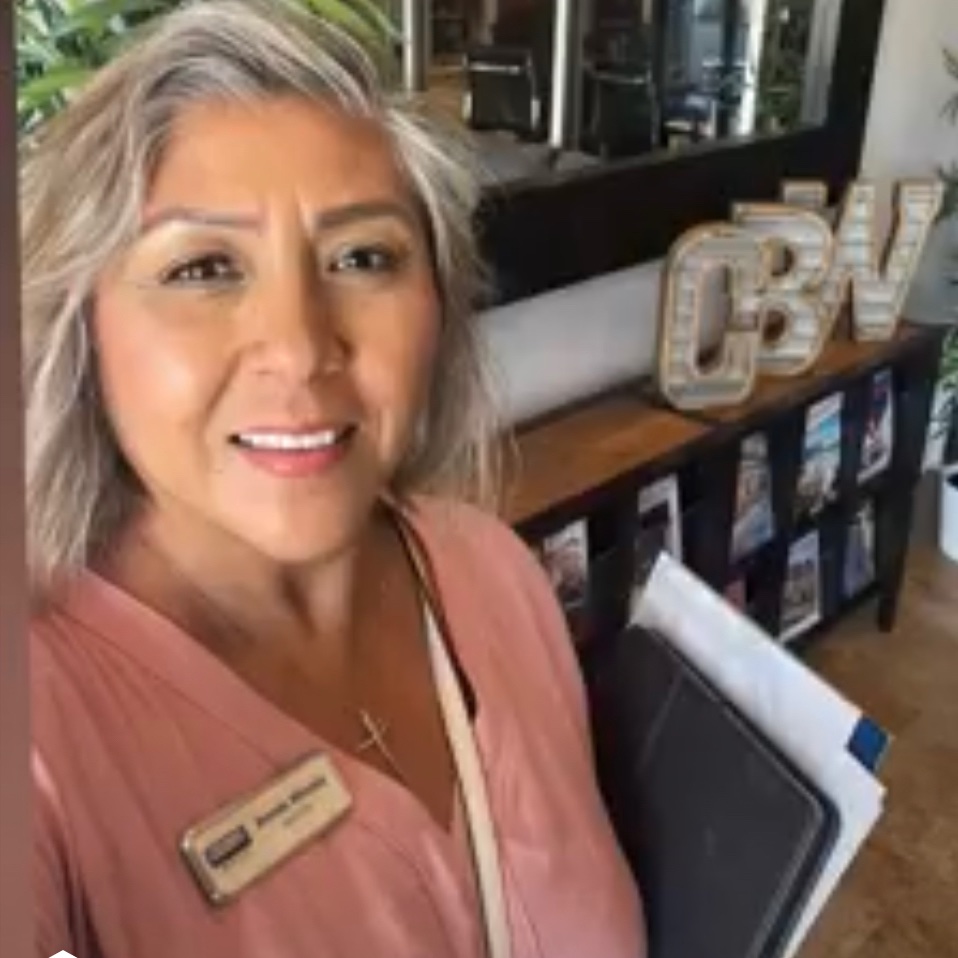For more information regarding the value of a property, please contact us for a free consultation.
26450 Harrisburg DR Menifee, CA 92586
Want to know what your home might be worth? Contact us for a FREE valuation!

Our team is ready to help you sell your home for the highest possible price ASAP
Key Details
Sold Price $425,000
Property Type Single Family Home
Sub Type Single Family Residence
Listing Status Sold
Purchase Type For Sale
Square Footage 1,393 sqft
Price per Sqft $305
MLS Listing ID SW22202482
Bedrooms 3
Full Baths 2
HOA Fees $33/mo
Year Built 1974
Lot Size 8,712 Sqft
Property Sub-Type Single Family Residence
Property Description
Beautiful. remodeled Senior 55+ 3 bdrm, 2 ba home with a 2-car garage, great rm & eat-in kitchen. Very popular Presley 38 floorplan in 1,393 sq ft located in a quiet area of the golf course community of the Sun City District of Menifee. If you love natural light, you will love the immense slider & the wall of windows in the great room, & large slider in the kitchen! Gorgeous Luxury Plank Vinyl flooring in the entire home! Remodeled kitchen & bathrms finish the home. The side patio could be enclosed to create a bonus rm. Backyard includes a huge patio cover & rm for a small pool or japoolzi (currently a grass lawn) on the 8,712 sq ft lot. Primary bedrm has an ensuite bathrm with walk-in closet. Garage with automatic opener direct access to the home. Property is all-electric, so a great candidate for a future solar project! Close to dining, shopping, banks, churches, the Menifee Global Medical Center & the SCCA Recreation facilities, which include swimming pools, spa, gym, lawn bowling, horseshoes, pickleball, shuffleboard & many clubs and activities at less than $400 per year! Also, 7 minutes to the Cherry Hills Golf Course, the new Menifee Town Center and the I215 freeway. Low taxes, come see today!
Location
State CA
County Riverside
Area Srcar - Southwest Riverside County
Zoning R-1
Interior
Heating Heat Pump
Cooling Evaporative Cooling, Electric, Heat Pump
Flooring Laminate, See Remarks
Fireplaces Type None
Laundry Washer Hookup, Laundry Room
Exterior
Exterior Feature Rain Gutters
Parking Features Concrete, Door-Single, Driveway, Garage Faces Front, Garage, Paved, Workshop in Garage
Garage Spaces 2.0
Garage Description 2.0
Fence Vinyl
Pool Association
Community Features Curbs, Suburban, Sidewalks, Valley
Utilities Available Cable Available, Electricity Connected, Phone Available, Sewer Connected, Water Connected
Amenities Available Billiard Room, Clubhouse, Fitness Center, Game Room, Meeting Room, Paddle Tennis, Pool, Recreation Room, Spa/Hot Tub, Security
View Y/N Yes
View Hills
Roof Type Composition
Building
Lot Description Back Yard, Front Yard, Sprinklers In Rear, Sprinklers In Front, Lawn, Landscaped, Rocks, Sprinkler System, Yard
Story 1
Sewer Public Sewer
Water Public
New Construction No
Schools
School District Perris Union High
Others
Acceptable Financing Cash, Cash to New Loan, Conventional, FHA, VA Loan
Listing Terms Cash, Cash to New Loan, Conventional, FHA, VA Loan
Special Listing Condition Standard
Read Less

Bought with Deborah York Coldwell Banker Realty
GET MORE INFORMATION





