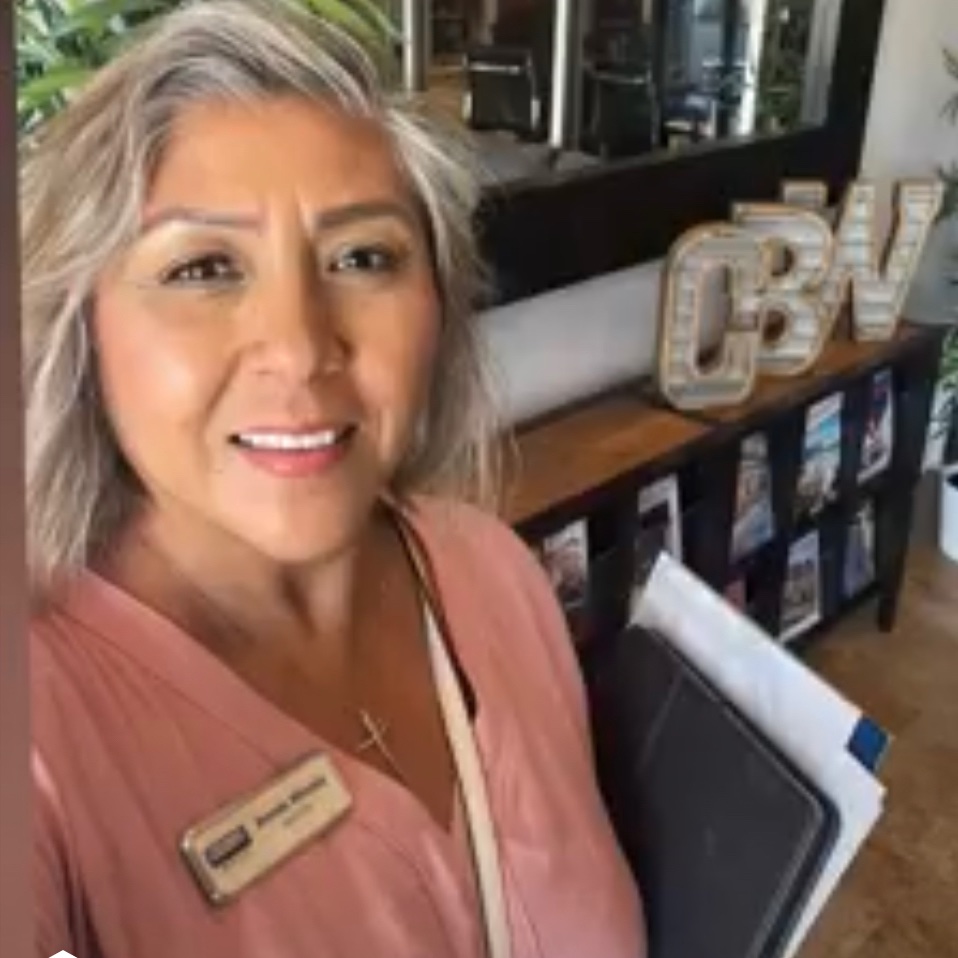For more information regarding the value of a property, please contact us for a free consultation.
28143 Long Meadow DR Menifee, CA 92584
Want to know what your home might be worth? Contact us for a FREE valuation!

Our team is ready to help you sell your home for the highest possible price ASAP
Key Details
Sold Price $525,000
Property Type Single Family Home
Sub Type Single Family Residence
Listing Status Sold
Purchase Type For Sale
Square Footage 1,500 sqft
Price per Sqft $350
MLS Listing ID SW22185603
Bedrooms 2
Full Baths 2
HOA Fees $256/mo
Year Built 2002
Lot Size 4,356 Sqft
Property Sub-Type Single Family Residence
Property Description
Welcome to your DREAM HOME on the 7th tee of Menifee Lakes Palms Course. Located in the highly desirable 55+ community of The Oasis. This better-than-turnkey home was completely updated in 2020 and features maple hardwood flooring in main living areas and new carpeting in both bedrooms. The kitchen has upgraded shaker cabinetry with soft close cabinets and drawers, built-in cabinet storage, new stainless steel KitchenAid appliances, a farmhouse style sink, and gorgeous Italian designer porcelain tile backsplash. Both bathrooms have cultured marble countertops, maple vanities, floor-to-ceiling porcelain tile, soft close toilet seats, spacious showers and a spa tub located in the guest bathroom. Plantation shutters on the windows, 5" baseboards, fresh paint inside and out, magentic door stops on all doors, and a Solatube skylight in the center of the home are sure to impress even the pickiest of buyers! This peaceful, prestigious community has something for everyone to enjoy! Amenities include a 22,500 sf clubhouse with ballroom, Olympic-sized heated swimming pool, spa, fitness center, library, card room, billiard room, computer room, tennis, pickleball and bocce courts. The monthly HOA fees provide access to all amenities, a guard-staffed security gate, weekly trash pickup, front yard maintenance and irrigation. The home shows true pride of ownership, this is one you don't want to miss!
Location
State CA
County Riverside
Area Srcar - Southwest Riverside County
Zoning SP ZONE
Interior
Heating Central, Fireplace(s), Natural Gas
Cooling Central Air, Attic Fan
Flooring Carpet, Tile, Wood
Fireplaces Type Family Room, Gas
Laundry Washer Hookup, Electric Dryer Hookup, Gas Dryer Hookup, Laundry Room
Exterior
Exterior Feature Awning(s), Rain Gutters
Parking Features Door-Multi, Direct Access, Garage Faces Front, Garage, Garage Door Opener
Garage Spaces 2.0
Garage Description 2.0
Pool Community, Heated, Association
Community Features Golf, Street Lights, Sidewalks, Gated, Pool
Utilities Available Cable Connected, Electricity Connected, Natural Gas Connected, Phone Connected, Sewer Connected, Underground Utilities, Water Connected
Amenities Available Bocce Court, Billiard Room, Clubhouse, Controlled Access, Fitness Center, Maintenance Grounds, Game Room, Management, Meeting/Banquet/Party Room, Maintenance Front Yard, Outdoor Cooking Area, Other Courts, Barbecue, Pickleball, Pool, Pet Restrictions, Recreation Room, Spa/Hot Tub, Security, Tennis Court(s), Trash
View Y/N Yes
View Golf Course
Roof Type Tile
Building
Lot Description Back Yard, Sprinklers In Front, Landscaped, On Golf Course, Sprinklers Timer
Story 1
Sewer Public Sewer
Water Public
New Construction No
Schools
School District Perris Union High
Others
Acceptable Financing Cash, Cash to New Loan, Conventional, 1031 Exchange, FHA, VA Loan
Listing Terms Cash, Cash to New Loan, Conventional, 1031 Exchange, FHA, VA Loan
Special Listing Condition Standard
Read Less

Bought with KATHY REEVES WESTCOE REALTORS INC
GET MORE INFORMATION





