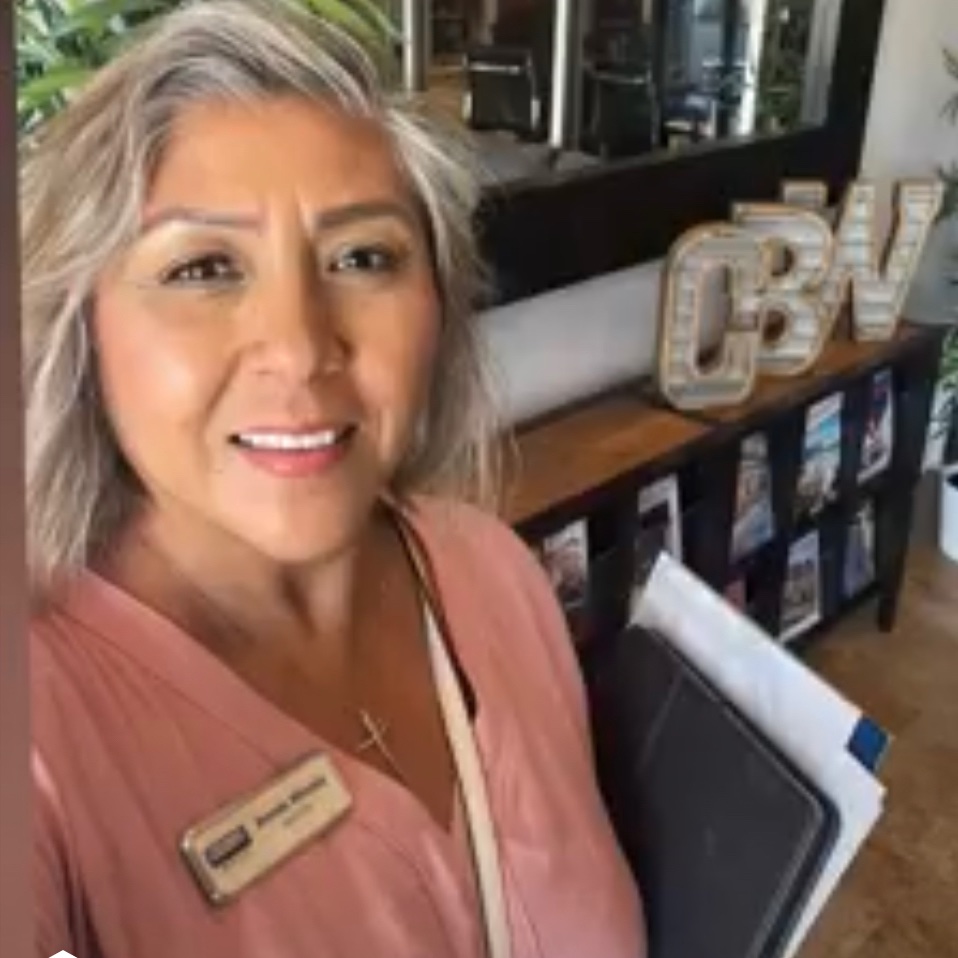For more information regarding the value of a property, please contact us for a free consultation.
105 Alta Haciendas Rd Orinda, CA 94563
Want to know what your home might be worth? Contact us for a FREE valuation!

Our team is ready to help you sell your home for the highest possible price ASAP
Key Details
Sold Price $4,300,000
Property Type Single Family Home
Sub Type Single Family Residence
Listing Status Sold
Purchase Type For Sale
Square Footage 6,344 sqft
Price per Sqft $677
Subdivision Orinda C.C.
MLS Listing ID 40989358
Bedrooms 5
Full Baths 3
Half Baths 2
Year Built 1984
Lot Size 4.020 Acres
Property Sub-Type Single Family Residence
Property Description
A spectacular, contemporary home on a gorgeous, private 4.02 acre lot with an amazingly landscaped walking path designed by master Japanese gardener Shigeru Nambu, sparkling pool, private hot tub (w/secluded grotto) & views of Orinda Country Club's 7th hole. This spacious 6344 SF home (fully remodeled in 2000) is located in the sought-after Oak Arbor enclave & has an open floor plan featuring walls of glass which showcase the private wooded setting with fantastic views, hardwood floors in main living areas, chef's kitchen & massive media room. Additionally, there are 5 bedrooms + office, gym with sauna & 3 full + 2 half baths including a huge primary suite w/ walk-in closets, Jacuzzi tub & steam shower. Plenty of parking in the 3-car garage & expansive guest parking on driveway & level area below. Lot is sub dividable per Orinda Planning and MOFD approval. This amazing property with award winning schools is a tranquil sanctuary yet convenient to downtown Orinda, Hwy 24 & BART.
Location
State CA
County Contra Costa
Interior
Heating Forced Air
Cooling Central Air
Flooring Carpet, Stone, Tile, Wood
Fireplaces Type Living Room
Exterior
Parking Features Garage, Garage Door Opener
Garage Spaces 3.0
Garage Description 3.0
Pool In Ground, Pool Cover
View Y/N Yes
View Golf Course, Hills, Trees/Woods
Building
Lot Description Back Yard, Front Yard, Garden, Sloped Up, Yard
Story Three Or More
Sewer Public Sewer
Schools
School District Acalanes
Others
Acceptable Financing Cash, Conventional
Listing Terms Cash, Conventional
Read Less

Bought with Clark Thompson Village Associates Real Estate
GET MORE INFORMATION





