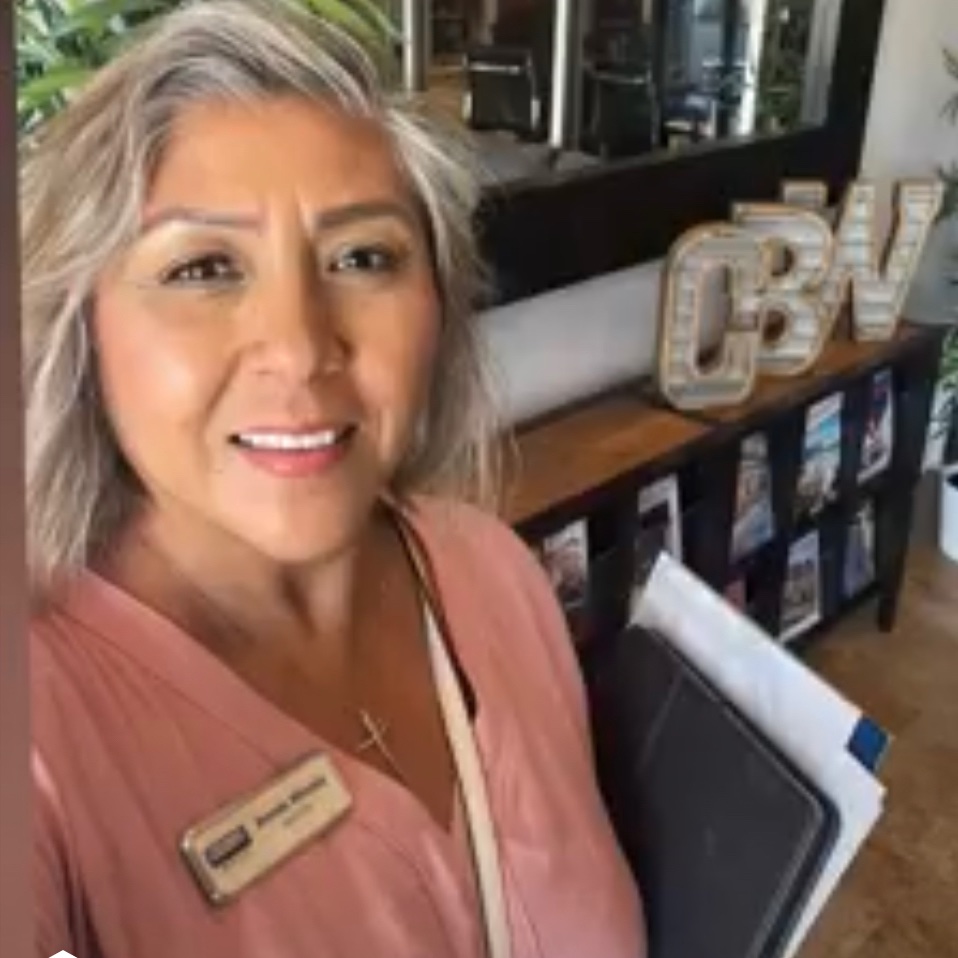For more information regarding the value of a property, please contact us for a free consultation.
3318 Stage Coach Dr Lafayette, CA 94549
Want to know what your home might be worth? Contact us for a FREE valuation!

Our team is ready to help you sell your home for the highest possible price ASAP
Key Details
Sold Price $3,010,000
Property Type Single Family Home
Sub Type Single Family Residence
Listing Status Sold
Purchase Type For Sale
Square Footage 3,384 sqft
Price per Sqft $889
Subdivision Baywood
MLS Listing ID 41003066
Bedrooms 4
Full Baths 3
Half Baths 1
HOA Fees $296/qua
Year Built 1983
Lot Size 0.318 Acres
Property Sub-Type Single Family Residence
Property Description
Located within the sought-after, gated Baywood community, this traditional single-story home has been extensively upgraded featuring a kitchen with high end appliances, updated bathrooms, vaulted ceilings, executive home office and owned solar! The private bedroom wing can be closed off from the living spaces and features a spacious primary suite that opens to the pool deck. The backyard takes advantage of the incredible California weather, with a sparkling pool, built-in spa and putting green to practice your short game! Conveniently located just minutes to BART, Hwy. 24/680, Briones Regional Park, downtown Lafayette, Pleasant Hill, and Walnut Creek, this home offers the best of city living in a private community setting. In addition, the 86-home community provides a close-knit environment for all ages to enjoy and is considered by many to be Lafayette's best “trick-or-treat” neighborhood. To top it off, the local school bus provides transportation to Lafayette K-8 schools!
Location
State CA
County Contra Costa
Interior
Heating Forced Air
Cooling Central Air
Flooring Carpet, Tile, Wood
Fireplaces Type Family Room, Gas, Living Room
Exterior
Parking Features Garage
Garage Spaces 3.0
Garage Description 3.0
Amenities Available Other, Security
View Y/N Yes
View Hills, Trees/Woods
Roof Type Shingle
Building
Lot Description Corner Lot, Front Yard, Garden, Street Level
Story One
Sewer Public Sewer
Schools
School District Acalanes
Others
Acceptable Financing Cash, Conventional
Listing Terms Cash, Conventional
Read Less

Bought with Dana Green Compass
GET MORE INFORMATION





