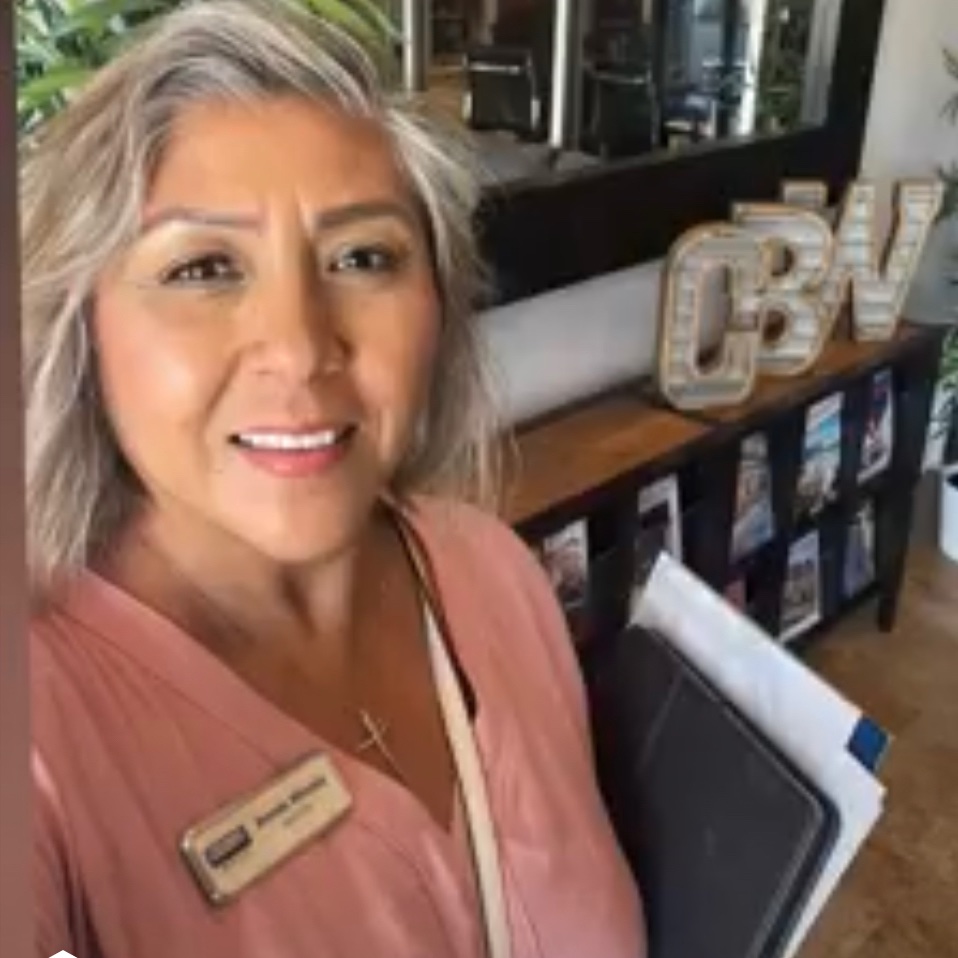For more information regarding the value of a property, please contact us for a free consultation.
1568 Arbor AVE Los Altos, CA 94024
Want to know what your home might be worth? Contact us for a FREE valuation!

Our team is ready to help you sell your home for the highest possible price ASAP
Key Details
Sold Price $5,500,000
Property Type Single Family Home
Sub Type Single Family Residence
Listing Status Sold
Purchase Type For Sale
Square Footage 4,508 sqft
Price per Sqft $1,220
Subdivision San Antonio Hills Hoa
MLS Listing ID ML81903403
Bedrooms 5
Full Baths 3
Half Baths 1
HOA Fees $2/ann
Year Built 1994
Lot Size 0.297 Acres
Property Sub-Type Single Family Residence
Property Description
Influenced by Swiss/Austrian architecture, this custom home is finely built with exceptional plasterwork, individually crafted wood ceilings, fine hardwood floors & solid wood millwork throughout. Expansive two-story design is open & bright - modern dual pane double hung energy efficient windows, skylights & sliding glass doors. Formal living & dining rooms, updated kitchen & large family room await everyday living. 5 spacious bedrooms on the upper level. Dedicated main-level office & sunroom/office - perfect for todays work-from-home. Primary suite is a luxurious haven complete with refreshment center & two-sided fireplace shared with the en suite bath. Plus, a lovely privately located guest suite with full bathroom & refreshment center. Energy efficient home has forty solar panels & is EV ready with 220V garage subpanel. Over one-quarter flat acre & refreshed wraparound gardens invites outdoor living in a secluded setting on one of the most desirable streets in the Country Club.
Location
State CA
County Santa Clara
Area 699 - Not Defined
Zoning R1E-2
Interior
Cooling None
Flooring Carpet, Tile, Wood
Fireplaces Type Family Room, Living Room, Wood Burning
Exterior
Parking Features Guest, Gated, Off Street
Garage Spaces 2.0
Garage Description 2.0
Fence Wood
Amenities Available Other
Roof Type Composition
Building
Lot Description Level
Story 2
Foundation Concrete Perimeter
Water Public
New Construction No
Schools
Elementary Schools Loyola
Middle Schools Other
High Schools Mountain View
School District Other
Others
Special Listing Condition Standard
Read Less

Bought with Priscilla Wang Christie's International Real Estate Sereno
GET MORE INFORMATION





