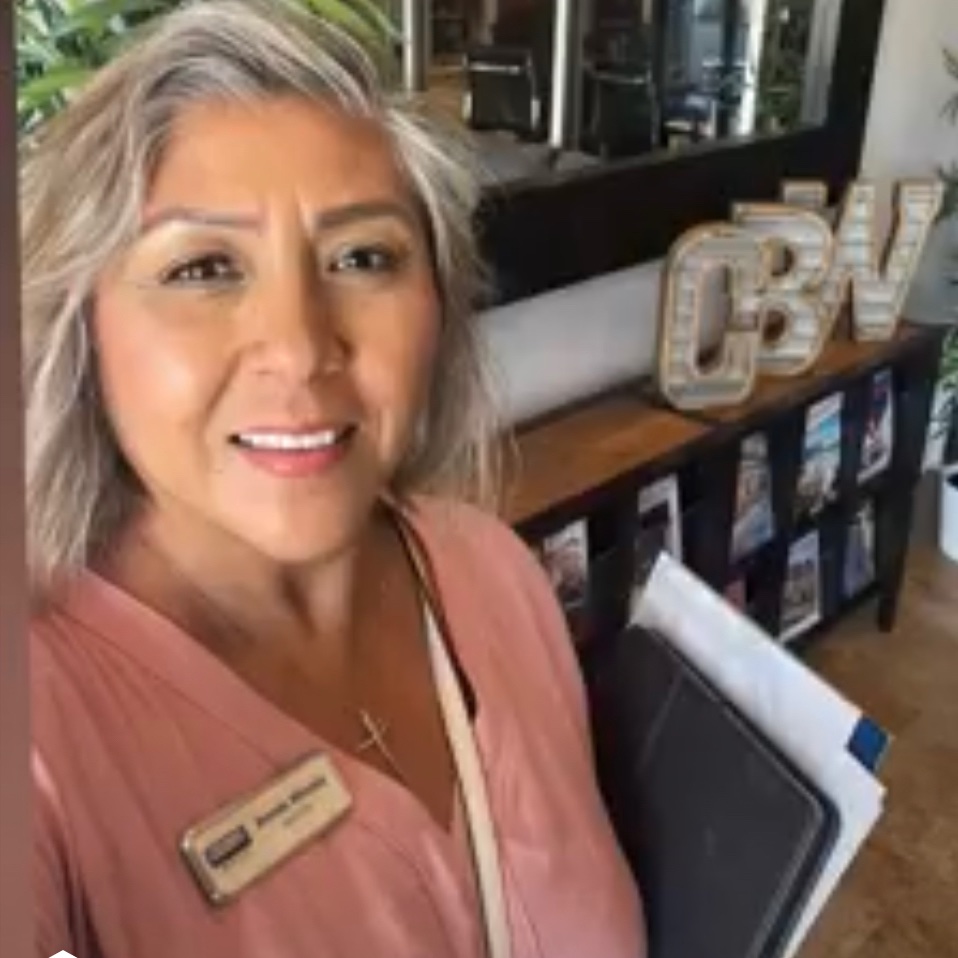For more information regarding the value of a property, please contact us for a free consultation.
12380 Longacre AVE Granada Hills, CA 91344
Want to know what your home might be worth? Contact us for a FREE valuation!

Our team is ready to help you sell your home for the highest possible price ASAP
Key Details
Sold Price $2,885,000
Property Type Single Family Home
Sub Type Single Family Residence
Listing Status Sold
Purchase Type For Sale
Square Footage 7,614 sqft
Price per Sqft $378
Subdivision Cagney Ranch Estates
MLS Listing ID SR22053622
Bedrooms 5
Full Baths 3
Half Baths 1
Three Quarter Bath 1
HOA Fees $310/mo
Year Built 2007
Lot Size 0.900 Acres
Property Sub-Type Single Family Residence
Property Description
Welcome to this stunning view estate w/ 5 bedrooms, 4.5 bathrooms located in prestigious Cagney Ranch Estates community of Granada Hills & within the highly rated school district that includes Granada Hills Charter. Spectacular views abound! Grand foyer includes double-door entry & soaring, 2-story ceilings leading to center rotunda opening to 2nd level w/ dome ceiling & circular landing. Gourmet kitchen showcases beveled-edged stone countertops, center island w/ prep sink, butler's pantry, & stainless-steel appliances, including 6-burner Wolf range w/ double oven, pot filler, built-in Wolf microwave & convection oven, & Sub-Zero fridge. Family room, open to the kitchen, features dual gas/wood fireplace, built-in entertainment nook, wet bar, & sliding glass doors to the extended room. Formal dining includes a wine closet w/ 2 built-in Sub-Zero wine fridges, 73” linear fireplace, & French doors to a deck- ideal for entertaining. Oversized formal living room w/ fireplace, custom barn door & French doors open to an extended room w/ accordion doors for the perfect indoor-outdoor experience. Dedicated office w/ French doors (currently a gym) powder bath, laundry, & guest bedroom w/ en-suite bath & walk-in closet complete the main level. 2 staircases lead upstairs which includes library nook w/ built-in bookcases & ladder & a spacious bonus room w/ built-in buffet & beverage center, as well as access to the 2nd level extended room & balcony. 2 bedrooms share a jack-&-jill bath, another has a dedicated en-suite bath & private terrace. Grand master retreat w/ double-door entry, fireplace, his & hers walk-in closets w/ custom built ins, dedicated vanity area, & spa like en-suite w/ jetted soaking tub, dual vanities, & walk-in shower. Throughout you will find high ceilings, recessed lighting, solar tube skylights, crown molding & wainscotting, custom built-ins, & ample windows which provide an abundance of natural light. Back garden is an entertainer's dream w/ wraparound patio, putting green, multi-level seating areas, 1 w/ pergola & wood burning pizza oven, separate outdoor grill, a spa w/ overflow into the in-ground pool, & all surrounded by lush landscaping, faux lawn for easy maintenance, & panoramic views. A 3-car attached garage w/ 240 volt outlet for EV charging & space for RV or boat. The home also includes an owned, large 15kW solar system. Other features include a central vacuum, a Crestron home audio system w/ built-in speakers throughout, inside & out.
Location
State CA
County Los Angeles
Area Gh - Granada Hills
Zoning LARE20
Interior
Heating Central
Cooling Central Air, See Remarks
Flooring Carpet, Stone, Wood
Fireplaces Type Dining Room, Family Room, Living Room, Primary Bedroom
Laundry Washer Hookup, Laundry Room
Exterior
Exterior Feature Barbecue
Parking Features Concrete, Door-Multi, Direct Access, Driveway, Electric Vehicle Charging Station(s), Garage Faces Front, Garage, Garage Door Opener, RV Potential, See Remarks, Side By Side
Garage Spaces 3.0
Garage Description 3.0
Fence Block, Wrought Iron
Pool In Ground, Private, Waterfall
Community Features Curbs, Sidewalks
Amenities Available Maintenance Grounds, Horse Trails, Management, Other
View Y/N Yes
View Hills, Mountain(s), Neighborhood, Panoramic, Pasture, Valley
Building
Lot Description Back Yard, Front Yard, Lawn, Landscaped, Yard
Story Two
Sewer Public Sewer
Water Public
New Construction No
Schools
Elementary Schools El Oro
Middle Schools Frost
High Schools Granada Hills
School District Los Angeles Unified
Others
Acceptable Financing Cash, Cash to New Loan, Conventional
Listing Terms Cash, Cash to New Loan, Conventional
Special Listing Condition Standard, Trust
Read Less

Bought with James Martin Engel KW Advisors
GET MORE INFORMATION





