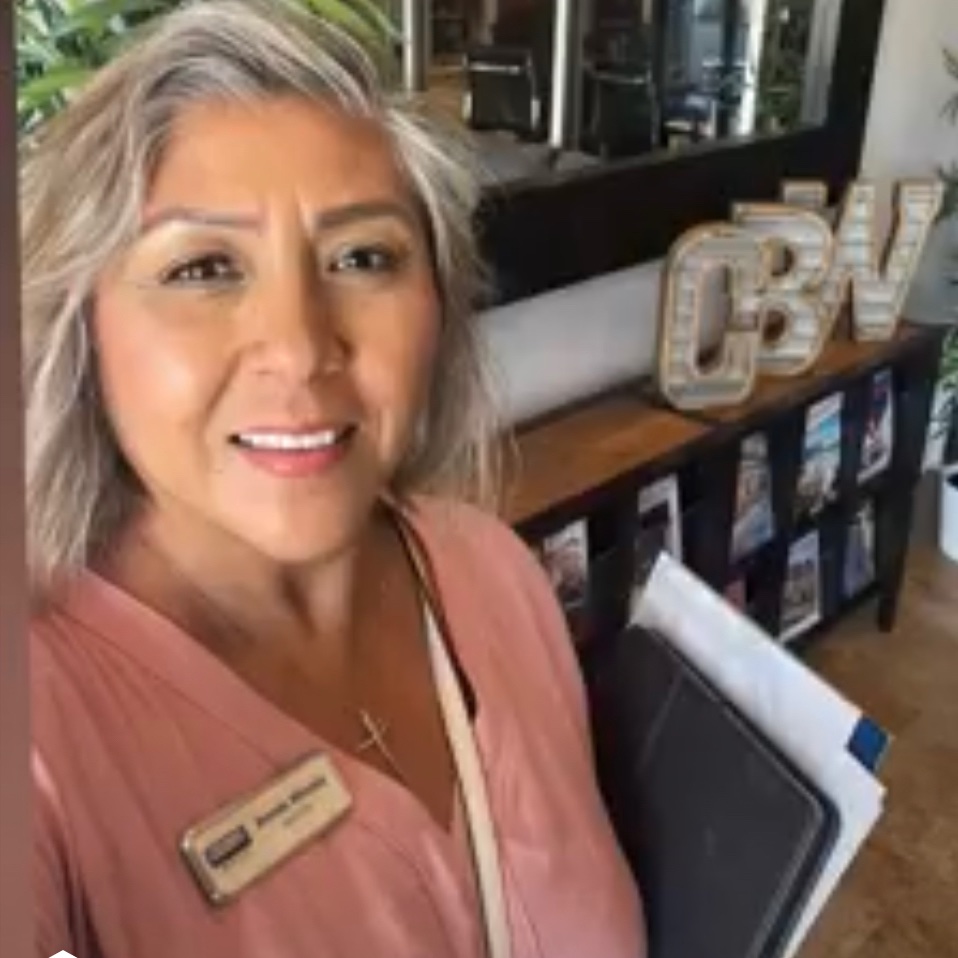For more information regarding the value of a property, please contact us for a free consultation.
878 N Stage Coach Ln Fallbrook, CA 92028
Want to know what your home might be worth? Contact us for a FREE valuation!

Our team is ready to help you sell your home for the highest possible price ASAP
Key Details
Sold Price $1,995,000
Property Type Single Family Home
Sub Type Single Family Residence
Listing Status Sold
Purchase Type For Sale
Square Footage 3,899 sqft
Price per Sqft $511
MLS Listing ID NDP2203192
Bedrooms 4
Full Baths 4
Year Built 1977
Lot Size 1.340 Acres
Property Sub-Type Single Family Residence
Property Description
Designed by Frank J Drake Architect in collaboration with Gerry and Marty Burton. This incredible home sits on one of Fallbrook's best parcels. With uncompromising views to the Santa Rosa Plateau and Santa Margarita River Valley. The home is a compilation of ideas brought from the worldly travels by the original owners, Gerry and Marty Burton. Utilizing laminated I-beam construction, the home features floor to ceiling commercial grade sliders that offer the inside-outside lifestyle one can experience because of Fallbrook's temperate climate. The current owners lovingly upgraded every facet of this home with design ideas that did not compromise the original high style design while providing current appointments that the most discriminating Buyer is looking for. The kitchen features Viking Professional refrigerator/freezer, double ovens, & warming tray. Fisher Pykel double drawer dishwasher is joined by a large service Bosch dishwasher. The cooktop is induction with a down draft vent system. The center island has a small service sink sited on the beautiful walnut wood surface. The custom cabinetry features some reeded glass front for display, deep pot drawers, platter cabinet, baking cabinet with marble top, and pantry, all with soft close hardware. The kitchen is oversized with a great area for a dining table or for a conversation area so guests can chat with the chef. The master bath features 5 slabs of quartzite, cherry cabinetry, recessed lighting, walk-in shower with dual shower heads, dual vanities, private water closet, walk-in closet and secondary closet, all with reeded glass doors. The master bedroom has a wall of cherry built-ins with custom lighting. The second bedroom enjoys a brand new (3/22) bathroom with walk-in shower featuring glass tile belly band and barn door glass door, andquartz countertop on cherry cabinetry. The den, complete with masonry fireplace (could be the 3rd bedroom) enjoys a brand new bathroom with elegant hammered nickel vessel sink on cherry cabinetry and walk-in tiled shower with floor to ceiling glass door. The pool table room boasts cherry cabinetry with wet bar hammered copper sink, glass front upper cabinetry, Viking wine fridge and lower cherry cabinetry with ample storage for all your entertaining needs. The great room has an enormous wood burning masonry fireplace with marble face. This grand room opens to the pool table room and the spin room, which boasts cherry cabinetry for many, many albums. The formal dining room is also adjacent to the great room and pool table room. This is truly an open concept lifestyle. There is a lower level to this home that has a separate entry and opens to luxurious guest quarters. Remodeled in 2020, it features a living room with kitchenette, gorgeous bathroom with quartzite countertops on custom cabinetry, barn door glass enclosed walk-in shower and spacious bedroom with walk-in closet. It has a separate HVAC and water heater. As if all of this is not enough, it pales in comparison to what the owners have created outside of the home. Starting with the covered rear patio that runs the full length of the rear of the home, which opens to the pool. There is an outside covered barbecue area, outside wood burning masonry fireplace, artificial turf area with putting green, sand trap and child's playset. The landscaping reflects 20+ years of development which includes reclaimed brick pathways. There is an area for RV parking. There are paid for solar panels, which produced enough energy so that the entire years electric bill in 2021 was only $59. So what are you waiting for? Your paradise awaits.
Location
State CA
County San Diego
Area 92028 - Fallbrook
Zoning SFR
Interior
Heating Forced Air, Zoned
Cooling Central Air, Zoned, Attic Fan
Flooring Carpet, Tile
Fireplaces Type Den, Family Room, Masonry, Outside
Equipment Air Purifier
Laundry Washer Hookup, Electric Dryer Hookup, Laundry Room
Exterior
Exterior Feature Awning(s), Barbecue, Lighting, Rain Gutters
Garage Spaces 3.0
Garage Description 3.0
Fence Partial
Pool In Ground, Private
Community Features Biking, Foothills, Horse Trails, Rural
Utilities Available Cable Connected, Electricity Connected
View Y/N Yes
View Hills, Panoramic, Valley
Roof Type Tile
Building
Lot Description Back Yard, Front Yard, Garden, Gentle Sloping, Sprinklers In Rear, Sprinklers In Front, Landscaped, Sprinklers Timer, Sprinklers On Side
Story One
Sewer Septic Tank
Water Public
Schools
School District Fallbrook Union
Others
Acceptable Financing Cash, Conventional
Listing Terms Cash, Conventional
Special Listing Condition Standard
Read Less

Bought with Kim Murphy Murphy & Murphy SoCal Realty
GET MORE INFORMATION



