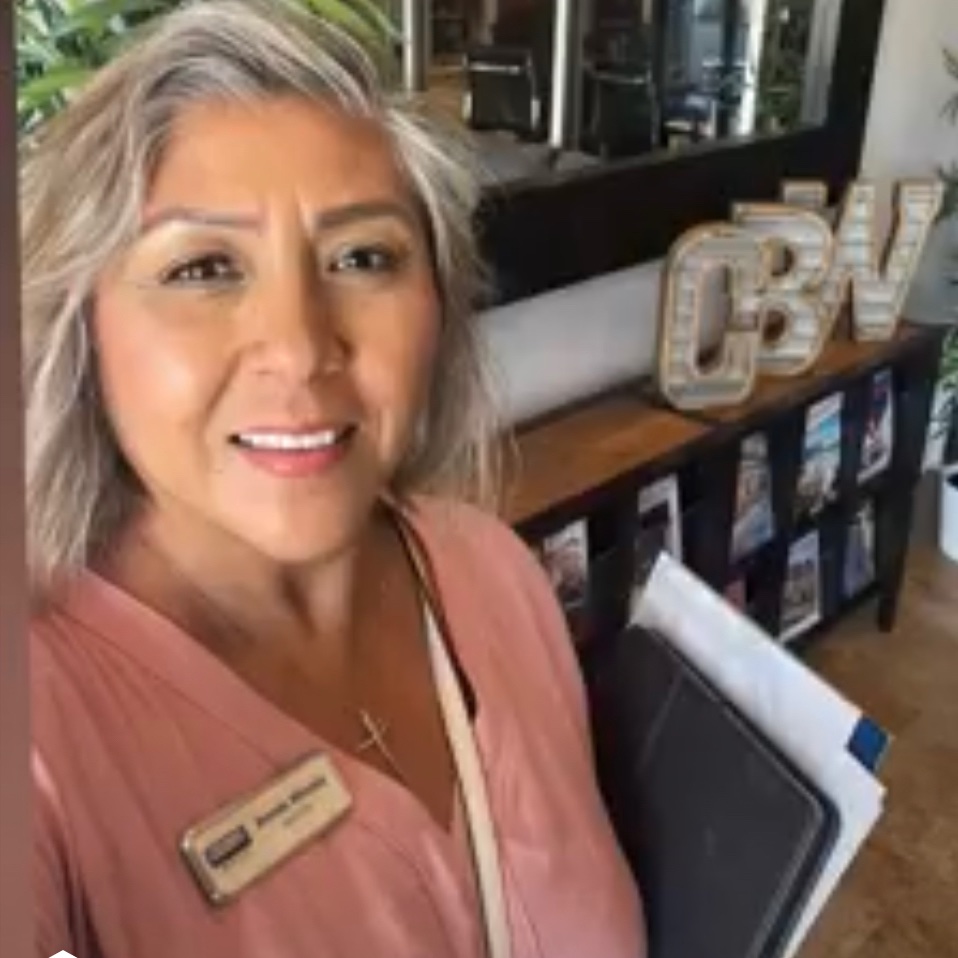For more information regarding the value of a property, please contact us for a free consultation.
19544 Astor PL Northridge, CA 91324
Want to know what your home might be worth? Contact us for a FREE valuation!

Our team is ready to help you sell your home for the highest possible price ASAP
Key Details
Sold Price $855,000
Property Type Townhouse
Sub Type Townhouse
Listing Status Sold
Purchase Type For Sale
Square Footage 1,645 sqft
Price per Sqft $519
Subdivision The District
MLS Listing ID SR22029284
Bedrooms 3
Full Baths 2
Half Baths 1
HOA Fees $371/mo
Year Built 2018
Lot Size 0.646 Acres
Property Sub-Type Townhouse
Property Description
Located in The District by Shea Homes, a private gated enclave in the heart of Northridge. This rare Plan 10 corner unit, features 3 bedrooms & 3 baths. Full of natural light, high ceilings, and spacious open loft area. Open Kitchen concept with stainless steel 5 burner range, river white granite countertops, stainless steel appliances, modern finishings, butlers area, and food pantry. Beautiful engineered vinyl/wood flooring, throughout the main living space for comfort and ease of living. Enjoy evenings on your front porch taking in the sunsets, and ample space for hosting BBQs. An oversized 2 car garage with ample storage, off of the kitchen for convenient access. This home is located in a family-oriented complex that features multiple community areas, a beautiful pool and spa, entertaining spaces, security features, and pristine grounds including barbecues and picnic areas. In very close proximity to great shopping including Northridge Fashion Center, fantastic restaurants, and incredible schools. Come experience all that this community has to offer.
Location
State CA
County Los Angeles
Area Nr - Northridge
Zoning LAC2
Interior
Heating Central, Natural Gas
Cooling Central Air, Whole House Fan
Fireplaces Type None
Laundry Washer Hookup, Gas Dryer Hookup, Laundry Room, Upper Level
Exterior
Parking Features Assigned, Direct Access, Garage, Guest
Garage Spaces 2.0
Garage Description 2.0
Pool Community, Association
Community Features Curbs, Gutter(s), Sidewalks, Pool
Amenities Available Controlled Access, Maintenance Grounds, Outdoor Cooking Area, Barbecue, Picnic Area, Pool, Pets Allowed, Spa/Hot Tub, Security
View Y/N Yes
View Neighborhood
Building
Story Two
Sewer Public Sewer
Water Public
New Construction No
Schools
Elementary Schools Calahan
High Schools Cleveland
School District Los Angeles Unified
Others
Acceptable Financing Cash, Conventional, FHA, VA Loan
Listing Terms Cash, Conventional, FHA, VA Loan
Special Listing Condition Standard
Read Less

Bought with Max Goltz The Agency
GET MORE INFORMATION





