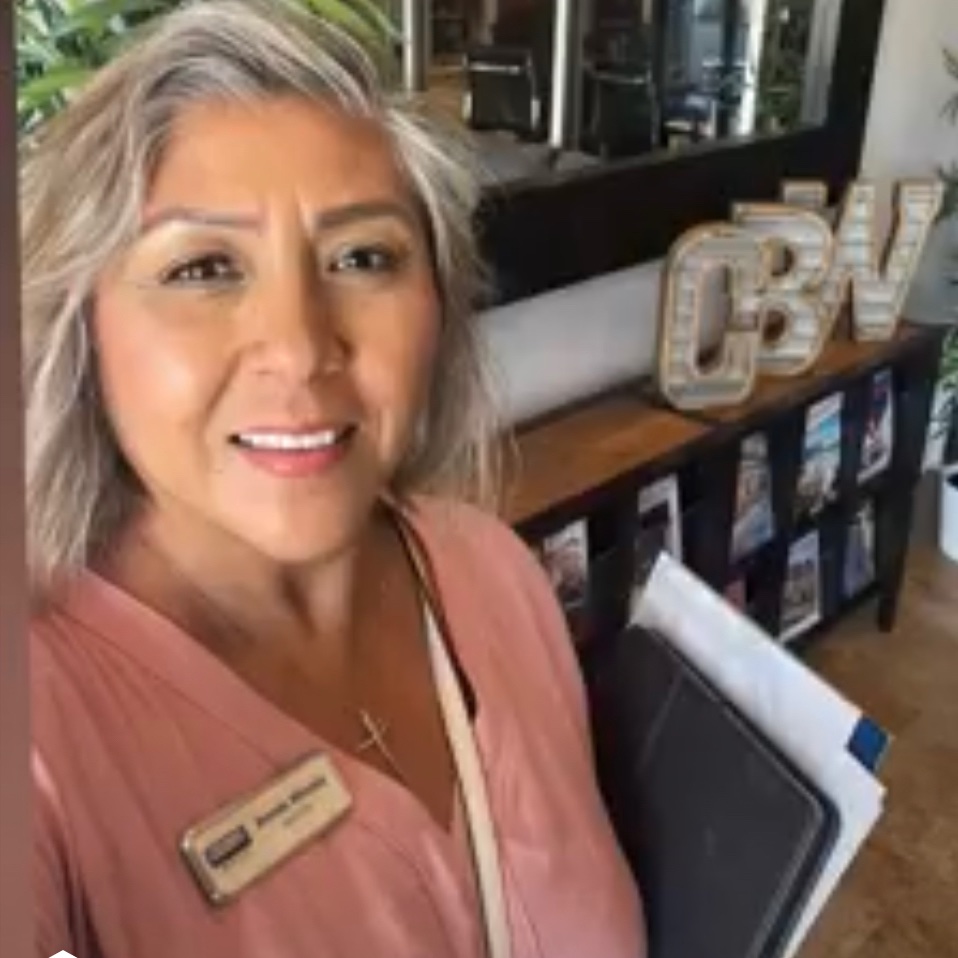For more information regarding the value of a property, please contact us for a free consultation.
1094 Monte Sereno DR Thousand Oaks, CA 91360
Want to know what your home might be worth? Contact us for a FREE valuation!

Our team is ready to help you sell your home for the highest possible price ASAP
Key Details
Sold Price $800,000
Property Type Townhouse
Sub Type Townhouse
Listing Status Sold
Purchase Type For Sale
Square Footage 1,798 sqft
Price per Sqft $444
Subdivision Monte Sereno
MLS Listing ID 222000583
Bedrooms 3
Full Baths 2
HOA Fees $530/mo
Year Built 1981
Lot Size 1,742 Sqft
Property Sub-Type Townhouse
Property Description
Welcome to beautiful Monte Sereno located on a desired cul-de-sac location, within this cherished and sought-after community. Step into the spacious living room with high vaulted ceilings and a stone fireplace that extends the height of the ceiling. New luxury vinyl flooring enhances the warm feel of this spacious townhome. The open kitchen-family room concept has been upgraded with additional cabinetry. The family chef will appreciate the double sink, built-in microwave, gas range, pull-out drawer pantry, and more. A custom wet bar with a mini-refrigerator is great for entertaining. All bedrooms are located on the main living level. The owner's suite boasts vaulted ceilings and a walk-in cedar closet. There are 2 additional ample-sized bedrooms, one with a balcony and an additional good-sized secondary bathroom. With nearly 1800 SF, this townhome offers two fireplaces, attached 2-car garage, private patio and is surrounded by beautiful mountains and some of the best year-round weather anywhere! The Monte Sereno community includes a large pool, club house, spa, tennis courts, and a dog park. All of which is surrounded by a beautifully manicured landscape. Excellent parking within this charming community and conveniently located to the Oaks Mall, Los Robles Hospital, shopping, trails and parks. Welcome Home!!
Location
State CA
County Ventura
Area Tow - Thousand Oaks West
Zoning RPD9.4
Interior
Heating Central, Fireplace(s), Natural Gas
Cooling Central Air
Fireplaces Type Blower Fan, Dining Room, Family Room, Gas, Living Room, See Through
Laundry Gas Dryer Hookup, In Garage
Exterior
Parking Features Door-Multi, Garage, Garage Door Opener
Garage Spaces 2.0
Garage Description 2.0
Fence Block, Wood
Pool Community, In Ground
Community Features Pool
Utilities Available Cable Available
Amenities Available Clubhouse, Maintenance Grounds, Pets Allowed, Tennis Court(s)
View Y/N No
Roof Type Tile
Building
Lot Description Cul-De-Sac, Sprinklers In Rear, Sprinklers Manual
Story 1
Foundation Raised
Sewer Public Sewer, Sewer Tap Paid
Schools
School District Conejo Valley Unified
Others
Acceptable Financing Cash, Conventional, FHA, VA Loan
Listing Terms Cash, Conventional, FHA, VA Loan
Special Listing Condition Standard
Read Less

Bought with Kevin McDonald Pinnacle Estate Properties, Inc.
GET MORE INFORMATION





