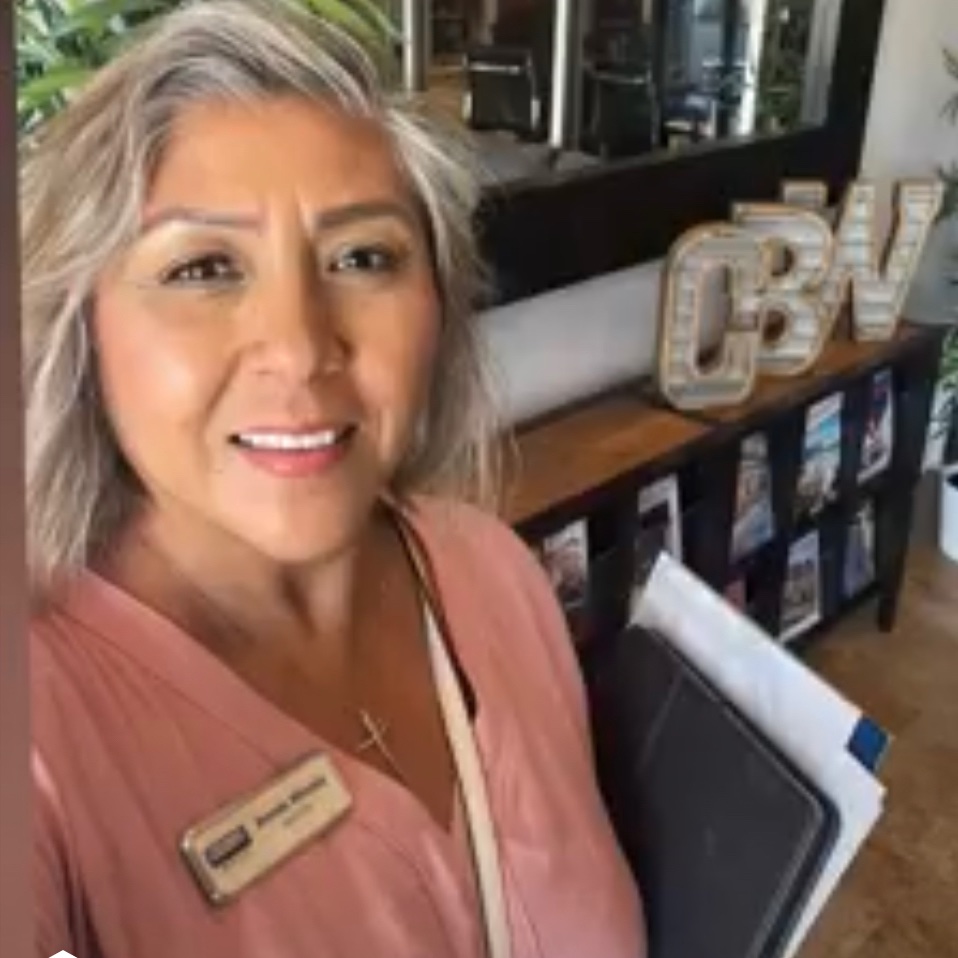For more information regarding the value of a property, please contact us for a free consultation.
1032 El Mirador DR Fullerton, CA 92835
Want to know what your home might be worth? Contact us for a FREE valuation!

Our team is ready to help you sell your home for the highest possible price ASAP
Key Details
Sold Price $1,250,000
Property Type Single Family Home
Sub Type Single Family Residence
Listing Status Sold
Purchase Type For Sale
Square Footage 2,152 sqft
Price per Sqft $580
Subdivision ,Presidents Homes
MLS Listing ID PW22026294
Bedrooms 3
Full Baths 1
Three Quarter Bath 1
Year Built 1962
Lot Size 7,666 Sqft
Property Sub-Type Single Family Residence
Property Description
This may very likely be the home you have been waiting for! Perfectly positioned on a QUIET, interior street in the always desired and coveted Presidents Home tract, 1032 El Mirador Drive is offered to the market for the first time in some 45 years! A short walk from BEECHWOOD K-8, this beautifully cared for and expanded single story home is sure to impress. A manicured landscape greets you and enhances the charming ranch style details of this home. The leaded glass entry door leads you inside to an EXPANDED AND SPACIOUS interior with ample living spaces. A comfortable formal living and dining room enjoys a large north facing window and custom fireplace and mantle. Classic double louvered doors lead from the dining room to the kitchen and great room. Enlarged in 1991, the great room is truly the core of the home with an open concept kitchen with large island that flows to a casual dining area with a sun drench bay window with seat and custom cabinets. A cozy reading area is enhanced by a custom fireplace and hearth while a sliding door leads from the sitting area of the great room to the backyard. Down the hall you will find two comfortably sized secondary bedrooms with a full bathroom between them. The primary suite sits at the rear of the home with dual closets, all bedrooms have custom mirrored closet doors, and the primary has custom linen cabinets too. The en-suite is beautifully remodeled with a spa like feel with light colored tile flooring and a frameless glass shower enclosure. On the far side of the residence is a laundry room that will be the envy of your friends with sink, second fridge space and an abundance of counter and cabinet space. Direct garage access to the two-car garage is through the laundry room. Step outside to a manicured and private backyard with custom vinyl patio cover that provides an ideal space to sit and enjoy the southern sunshine. A lush lawn and multiple palms highlight the backyard with block wall fencing all around. Newer FAU, Newer roof (2013) and newer water heater (2016), dual pane windows throughout PLUS great schools and easy access to both downtown Fullerton and Brea. Welcome home!
Location
State CA
County Orange
Area 83 - Fullerton
Interior
Heating Forced Air
Cooling Central Air
Flooring Concrete, Laminate, Tile
Fireplaces Type Family Room, Living Room
Laundry Inside, Laundry Room
Exterior
Parking Features Direct Access, Driveway, Garage
Garage Spaces 2.0
Garage Description 2.0
Fence Block
Pool None
Community Features Sidewalks
View Y/N No
View None
Roof Type Composition
Building
Lot Description Lawn, Street Level
Story 1
Foundation Slab
Sewer Public Sewer
Water Public
New Construction No
Schools
Elementary Schools Beechwood
Middle Schools Beechwood
High Schools Fullerton Union
School District Fullerton Joint Union High
Others
Acceptable Financing Cash, Cash to New Loan, Conventional
Listing Terms Cash, Cash to New Loan, Conventional
Special Listing Condition Standard
Read Less

Bought with Allison Olson Redfin
GET MORE INFORMATION





