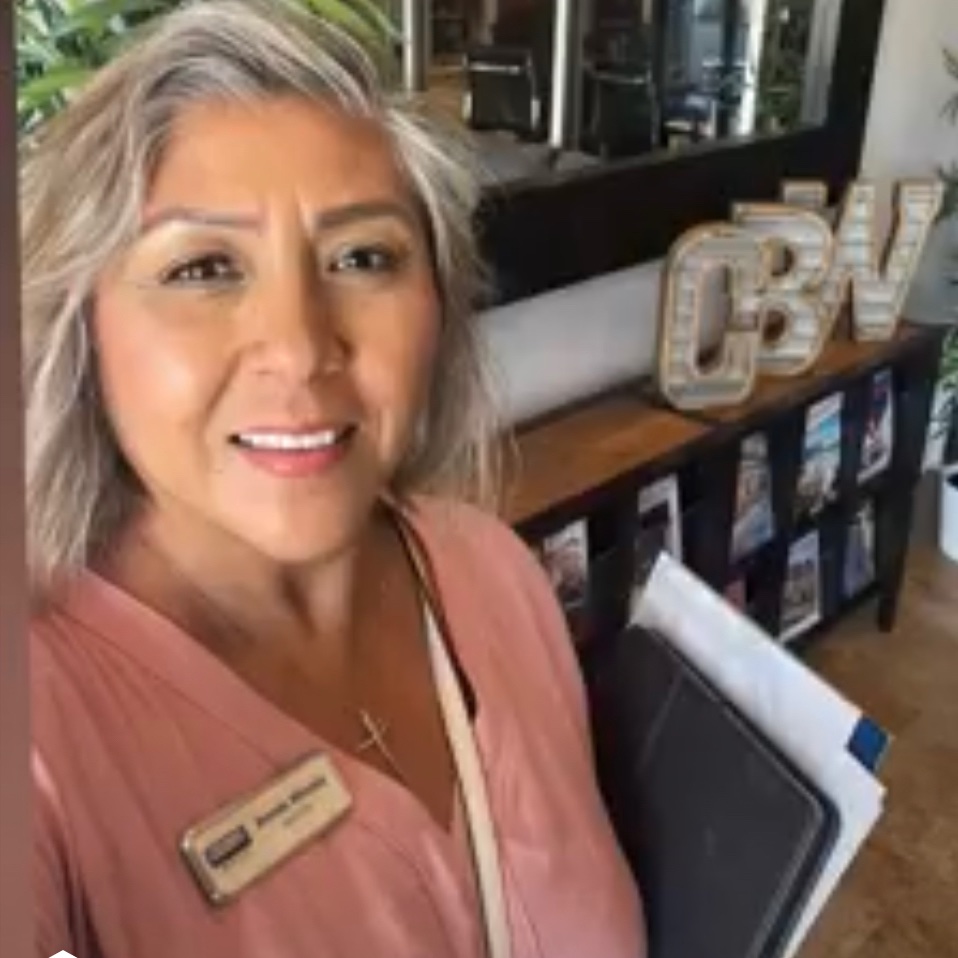For more information regarding the value of a property, please contact us for a free consultation.
Address not disclosed Los Gatos, CA 95032
Want to know what your home might be worth? Contact us for a FREE valuation!

Our team is ready to help you sell your home for the highest possible price ASAP
Key Details
Sold Price $5,505,000
Property Type Single Family Home
Sub Type Single Family Residence
Listing Status Sold
Purchase Type For Sale
Square Footage 5,291 sqft
Price per Sqft $1,040
Subdivision Alta Vista
MLS Listing ID ML81878293
Bedrooms 4
Full Baths 3
Half Baths 1
HOA Fees $23/ann
Year Built 1985
Lot Size 1.716 Acres
Property Sub-Type Single Family Residence
Property Description
Unique Hacienda style estate w/ views of the western hills of los Gatos/Santa Cruz & 2 vineyards. No expenses were sparred, high quality finishes. Flexible floor plan w/ the possibility of a 5th bedroom where the bar room is located. Remodeled kitchen w/granite counters, new Dacor ovens, 5 burner Wolf cooktop, subzero refrigeration, new Bosch dishwasher, water filtering system. Solar systems & Tesla generator walls were recently installed on the left side of the 3 car-garage. All en-suite bedrooms, 3 fireplaces, separate dining & family-room, large master suite w/ sitting area, ample mater bath/walk-in closet w/ safe. Surround sound system inside & out. Stately living-room with open beam ceiling, satillo tile floor throughout the property. Billiard room opening to the patio. Refurbished Resort-like backyard w/ pool, spa, fire pit, outdoor kitchen with DCS BBQ built with Stanford stone, infrared seating area, new walkways leads to two vineyards. Rooftop! Chardonnay & Cabernet Sauvignon
Location
State CA
County Santa Clara
Area 699 - Not Defined
Zoning HR
Interior
Heating Central, Forced Air, Solar
Cooling Central Air
Flooring Tile, Wood
Fireplaces Type Family Room, Living Room, Wood Burning
Exterior
Parking Features Covered, Gated, Off Street
Garage Spaces 3.0
Garage Description 3.0
Pool Heated, In Ground, Solar Heat
View Y/N Yes
View Hills, Mountain(s), Valley, Vineyard
Roof Type Bitumen,Tile
Building
Story 1
Foundation Slab
Water Public
New Construction No
Schools
Elementary Schools Other
Middle Schools Union
High Schools Branham
School District Other
Others
Special Listing Condition Standard
Read Less

Bought with Shannon Ray Coldwell Banker Realty
GET MORE INFORMATION





