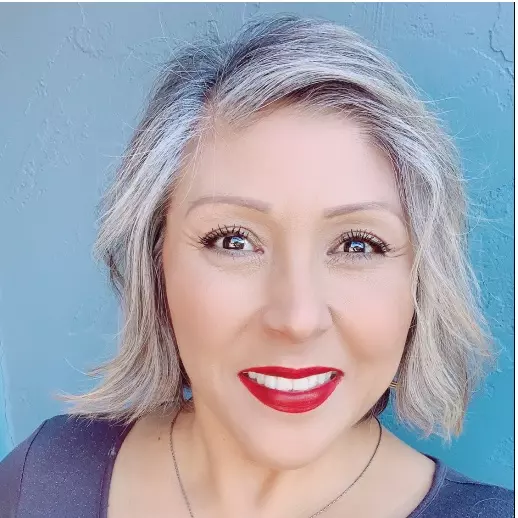For more information regarding the value of a property, please contact us for a free consultation.
1154 SUMMIT DR Beverly Hills, CA 90210
Want to know what your home might be worth? Contact us for a FREE valuation!

Our team is ready to help you sell your home for the highest possible price ASAP
Key Details
Sold Price $10,700,000
Property Type Single Family Home
Sub Type Single Family Residence
Listing Status Sold
Purchase Type For Sale
Square Footage 8,032 sqft
Price per Sqft $1,332
MLS Listing ID 14732475
Bedrooms 7
Full Baths 8
Half Baths 2
Year Built 1964
Lot Size 0.464 Acres
Property Sub-Type Single Family Residence
Property Description
Gated & private, this Exceptional Tuscan Villa with over 8,000 sq.ft. of living space is located in prime Beverly Hills, just North of Sunset Blvd, & sited on just under a half acre of gorgeous grounds. This stunning estate was throughly renovated & re-built in 2003 with tremendous attention to detail & the finest craftsmanship, & offers incredible scale with high ceilings & generous public rooms. Grand two-story foyer connecting to the formal living room, formal dining room, & library. Spacious gourmet kitchen featuring professional appliances, center island, butler's pantry, & breakfast area. Family room adjoining the kitchen & large media room adjoining the living room. The main level also includes a gym with bath, 2 guest bedroom suites, & maid's suite. The second level offers 3 family bedroom suites & the wonderful master suite. The backyard creates a serene setting & great space for entertaining with fabulous covered patio & outdoor fireplace, lawn, pool & spa.
Location
State CA
County Los Angeles
Area C01 - Beverly Hills
Zoning BHR1*
Interior
Heating Central
Cooling Central Air
Flooring Carpet, Wood
Fireplaces Type Den, Dining Room, Family Room, Living Room, Primary Bedroom
Laundry Inside, Laundry Room
Exterior
Parking Features Covered, Door-Multi, Driveway, Garage, Garage Door Opener
Pool Private
Community Features Gated
Utilities Available Sewer Available
View Y/N No
View None
Building
Story 2
Others
Acceptable Financing Cash, Cash to New Loan
Listing Terms Cash, Cash to New Loan
Special Listing Condition Standard
Read Less

Bought with Fred Bernstein • Westside Estate Agency Inc.


