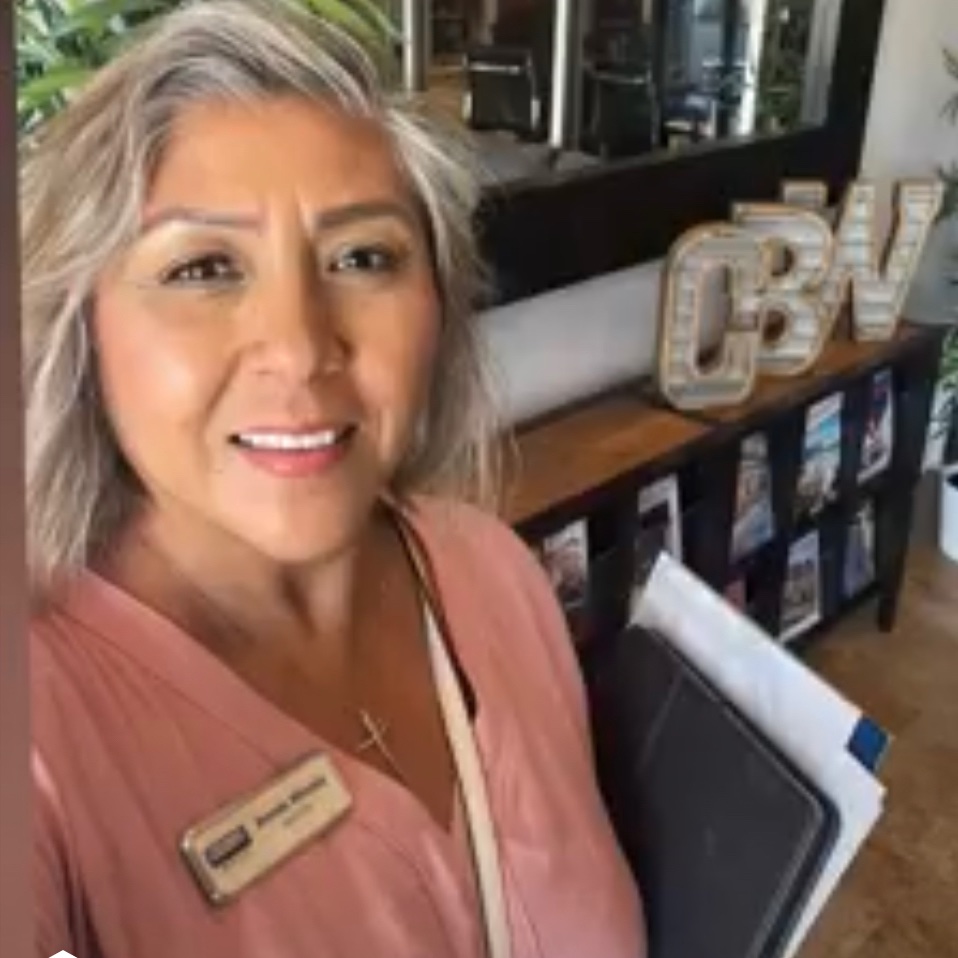For more information regarding the value of a property, please contact us for a free consultation.
19530 Cardin PL Northridge, CA 91324
Want to know what your home might be worth? Contact us for a FREE valuation!

Our team is ready to help you sell your home for the highest possible price ASAP
Key Details
Sold Price $740,000
Property Type Townhouse
Sub Type Townhouse
Listing Status Sold
Purchase Type For Sale
Square Footage 1,415 sqft
Price per Sqft $522
Subdivision The District
MLS Listing ID PW21269412
Bedrooms 3
Full Baths 2
Half Baths 1
HOA Fees $348/mo
Year Built 2018
Lot Size 0.382 Acres
Property Sub-Type Townhouse
Property Description
FALL IN LOVE with this STUNNING townhouse located in the high-end gated community - The District! Built in 2018 by Shea Homes, this sleek and contemporary 3 bed 2 & 1/2 bath home offers many gorgeous new updates. New laminate flooring, recessed lighting, and soundproofed walls were integrated in the design. The renovated kitchen features a beautiful, oversized granite island, matching granite countertops, herringbone tile backsplash, GE profile appliances, built in range hood fan, and plenty of cabinet space for storage. Direct access to the attached two-car garage. The open living room and main level powder room make it the perfect space to host friends and family in your new home! The second level features all 3 bedrooms, 2 full baths, and convenient laundry. The spacious master suite connects to a renovated bathroom, with a large glass barn door, free-standing shower, double-sink vanity and walk-in closet. The community amenities include a large pool/spa area, outdoor showers, fire pit, grilling area, and dog park. Within walking distance to Northridge Fashion Center, and minutes away from CSUN, shopping plazas, restaurants, Northridge Recreation Center, and much more. Don't miss out on this one-of-a kind opportunity, it won't be on the market for long!
Location
State CA
County Los Angeles
Area Nr - Northridge
Interior
Heating Central
Cooling Central Air
Flooring Laminate
Fireplaces Type Outside, See Remarks
Exterior
Parking Features Direct Access, Garage, Garage Faces Rear
Garage Spaces 2.0
Garage Description 2.0
Pool Community, Fenced, Filtered, In Ground, Association
Community Features Dog Park, Sidewalks, Gated, Pool
Amenities Available Controlled Access, Dog Park, Fire Pit, Outdoor Cooking Area, Barbecue, Picnic Area, Pool, Pets Allowed, Spa/Hot Tub
View Y/N No
View None
Building
Story 2
Sewer Unknown
Water See Remarks
New Construction No
Schools
School District Los Angeles Unified
Others
Acceptable Financing Cash, Cash to Existing Loan, Cash to New Loan, Conventional, FHA, Fannie Mae, Freddie Mac, VA Loan
Listing Terms Cash, Cash to Existing Loan, Cash to New Loan, Conventional, FHA, Fannie Mae, Freddie Mac, VA Loan
Special Listing Condition Standard
Read Less

Bought with Tamar Asken Avenue 8, Inc.
GET MORE INFORMATION



