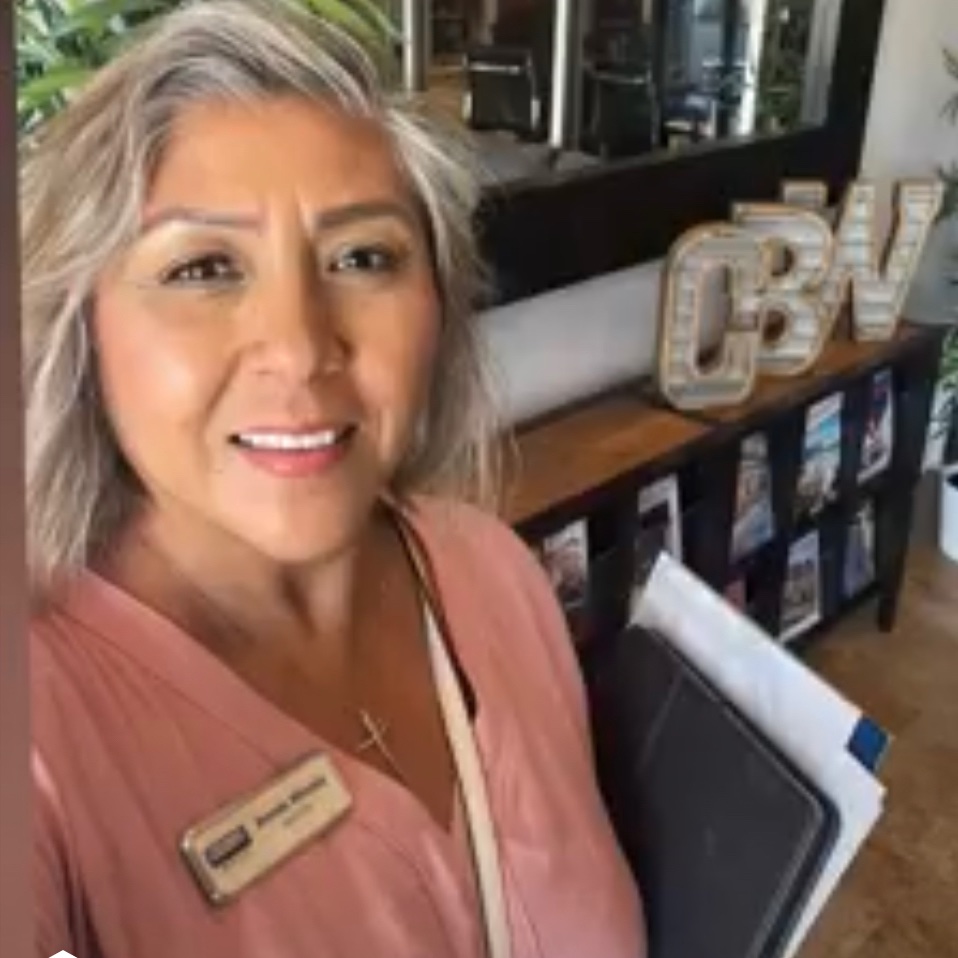For more information regarding the value of a property, please contact us for a free consultation.
845 S Orange Grove BLVD Pasadena, CA 91105
Want to know what your home might be worth? Contact us for a FREE valuation!

Our team is ready to help you sell your home for the highest possible price ASAP
Key Details
Sold Price $1,190,000
Property Type Condo
Sub Type Condominium
Listing Status Sold
Purchase Type For Sale
Square Footage 2,120 sqft
Price per Sqft $561
MLS Listing ID P1-8016
Bedrooms 2
Full Baths 1
Three Quarter Bath 1
HOA Fees $735/mo
Year Built 1959
Property Sub-Type Condominium
Property Description
This iconic building was designed by Architect Harold J. Bissner Jr. and has been designated a Mills Act Building. This front-end unit is located on the second floor with walls of windows and enjoys tree-top vistas over South Orange Grove. Spacious rooms include a formal entry hall, large living room with fireplace, dining area, and den with built-in bookcases. There are two large bedrooms including a roomy master with a customized wall length closet. The amenities include a white tiled kitchen with hardwood floors, limestone counters in baths oversized showers & recessed lighting. There is abundant storage, built-in washer and dryer hook-ups, and balcony/l patio off the den and kitchen. Minutes from downtown L.A., close to Old Town Pasadena and Glendale, this is the perfect spot to enjoy urban living in a premier residential neighborhood.
Location
State CA
County Los Angeles
Area 647 - Pasadena (Sw)
Zoning PSR1
Interior
Heating Central, Forced Air
Cooling Central Air, Electric
Flooring Carpet, Wood
Fireplaces Type Living Room
Laundry Common Area, Washer Hookup, Electric Dryer Hookup, Laundry Closet
Exterior
Exterior Feature Lighting, Rain Gutters
Parking Features Assigned, Carport, Detached Carport, Driveway Level, Driveway, Storage
Fence None
Pool None
Community Features Biking, Curbs, Gutter(s), Street Lights, Sidewalks
Utilities Available Cable Available, Electricity Connected, Natural Gas Not Available, Phone Available, Phone Connected, Sewer Connected, Water Connected
Amenities Available Maintenance Grounds, Insurance, Pet Restrictions, Pets Allowed
View Y/N Yes
View Neighborhood, Peek-A-Boo, Trees/Woods
Roof Type Composition,Shingle
Building
Lot Description Lawn, Landscaped
Story 1
Sewer Public Sewer, Sewer Tap Paid
Water Public
New Construction No
Schools
Elementary Schools Mckinley
High Schools Blair
Others
Acceptable Financing Cash to New Loan
Listing Terms Cash to New Loan
Special Listing Condition Standard
Read Less

Bought with Jimmy Martinez Compass
GET MORE INFORMATION





